Viewing Listing MLS# 1820111
Myrtle Beach, SC 29579
- 3Beds
- 3Full Baths
- 2Half Baths
- 4,650SqFt
- 2006Year Built
- 0.00Acres
- MLS# 1820111
- Residential
- Detached
- Sold
- Approx Time on Market6 months, 18 days
- AreaMyrtle Beach Area--79th Ave N To Dunes Cove
- CountyHorry
- SubdivisionGrande Dunes - Riviera Village
Overview
This luxurious 4,600 heated square foot home is fully furnished and is truly a piece of paradise! This home was the builders Model Home and is loaded with tons of the highest end upgrades. The Master Suite is truly grand with tray ceilings, a morning kitchen, a separate bedroom-sized sitting room, and a private court yard with hot tub. The Master Bath has marble flooring, granite counters, a custom built-in linen cabinet, and an over-sized Jacuzzi tub with interior lighting and water feature. The massive walk-through shower has abundant natural lighting and three varying shower heads, including a rain water head. The Master Suite includes expansive His and Hers walk-in closets with built-in custom cabinetry and mirrors. This exquisitely decorated Mediterranean home includes tray, coffered, and tin ceilings with elegant murals adorning the ceilings and walls throughout. The professionally designed interior furniture and decorations complete the sophisticated Mediterranean dcor. Crystal and Over-sized chandeliers are perfectly suited to each respective room size. Travertine marble shines throughout the home. The structural systems include five climate control zones, including two silent, ultimately high-end variable speed systems for the Master Suite. There is a wireless bluetooth SONOS sound system with built-in speakers throughout the Family Room, Kitchen, Living Room, Dining Room, Library, and outside around the pool deck. This home also comes with gas burning fireplaces in the Living Room and Sun Room. The Sun Room is a bright and beautiful gateway to the Oasis in the back yard and includes a second outdoor style kitchen. The Kitchen includes appliances with cabinet matching wood paneling and upgraded Thermador refrigerator-freezer and dishwasher. The Kitchen also includes granite counters and a four burner gas grill with an adjoining additional gas grill and gas griddle. Both the Kitchen and Master Bath sinks have separate purified water system capability. This home is also whole-house vacuum capable and has two water heaters, i.e., one for each side of the house. The laundry room comes with a high-end Maytag washer, dryer, and drying cabinet. The 2 car garage has a storage closet, plenty of cabinet and shelf space, recessed lighting in the bays, quiet belt-driven remote garage doors, and an attic walk-up staircase with 200 square feet of storage space over the garage. The house walls are Insulated Concrete Foam (ICF) and are excellent for quiet and thermal insulation. The backyard Oasis includes numerous landscape designer placed palm trees, an outdoor shower, the wireless SONOS sound system, a wood-burning fireplace, and exquisitely designed heated pool complete with two water features and an adjoining hot tub. The pool has rotating colored lighting, is ADA equipped for pool and hot tub access, and is set amid a backyard designed with a myriad of rose bushes and double blooming plants. This home has a professionally designed exterior with more than 40 professionally placed landscape lights throughout the front, side, and back yards. Designer decorated mosaics also adorn the kitchen, sunroom and master suite private courtyard. The Grande Dunes is a gated community on the Intracoastal Waterway with 24 hour security, two golf courses and automatic membership to the spectacular Ocean Club on the Beach and is located near all of the best attractions that the Grand Strand has to offer!!
Sale Info
Listing Date: 10-03-2018
Sold Date: 04-22-2019
Aprox Days on Market:
6 month(s), 18 day(s)
Listing Sold:
4 Year(s), 11 month(s), 27 day(s) ago
Asking Price: $1,495,000
Selling Price: $1,230,000
Price Difference:
Reduced By $65,000
Agriculture / Farm
Grazing Permits Blm: ,No,
Horse: No
Grazing Permits Forest Service: ,No,
Grazing Permits Private: ,No,
Irrigation Water Rights: ,No,
Farm Credit Service Incl: ,No,
Other Equipment: SatelliteDish
Crops Included: ,No,
Association Fees / Info
Hoa Frequency: Monthly
Hoa Fees: 281
Hoa: 1
Hoa Includes: CommonAreas, Security, Trash
Community Features: Beach, Clubhouse, Gated, PrivateBeach, Pool, RecreationArea, TennisCourts, Golf, LongTermRentalAllowed
Assoc Amenities: BeachRights, Clubhouse, Gated, OwnerAllowedMotorcycle, PrivateMembership, Pool, Security, TennisCourts
Bathroom Info
Total Baths: 5.00
Halfbaths: 2
Fullbaths: 3
Bedroom Info
Beds: 3
Building Info
New Construction: No
Levels: One
Year Built: 2006
Mobile Home Remains: ,No,
Zoning: RES
Style: Mediterranean
Construction Materials: Block, Stucco
Buyer Compensation
Exterior Features
Spa: Yes
Patio and Porch Features: FrontPorch, Patio
Spa Features: HotTub
Window Features: Skylights, StormWindows
Pool Features: Association, Community, OutdoorPool
Foundation: Slab
Exterior Features: Fence, HotTubSpa, SprinklerIrrigation, Pool, Patio
Financial
Lease Renewal Option: ,No,
Garage / Parking
Parking Capacity: 8
Garage: Yes
Carport: No
Parking Type: Attached, TwoCarGarage, Garage, GarageDoorOpener
Open Parking: No
Attached Garage: Yes
Garage Spaces: 2
Green / Env Info
Green Energy Efficient: Doors, Windows
Interior Features
Floor Cover: Carpet, Other, Tile
Door Features: InsulatedDoors, StormDoors
Fireplace: Yes
Laundry Features: WasherHookup
Furnished: Furnished
Interior Features: Furnished, Fireplace, SplitBedrooms, Skylights, WindowTreatments, BreakfastBar, BedroomonMainLevel, BreakfastArea, EntranceFoyer, KitchenIsland, SolidSurfaceCounters
Appliances: DoubleOven, Dishwasher, Freezer, Disposal, Microwave, Range, Refrigerator, RangeHood, Dryer, Washer
Lot Info
Lease Considered: ,No,
Lease Assignable: ,No,
Acres: 0.00
Land Lease: No
Lot Description: CityLot, NearGolfCourse, LakeFront, OnGolfCourse, Pond, Rectangular
Misc
Pool Private: No
Offer Compensation
Other School Info
Property Info
County: Horry
View: No
Senior Community: No
Stipulation of Sale: None
Property Sub Type Additional: Detached
Property Attached: No
Security Features: SecuritySystem, GatedCommunity, SmokeDetectors, SecurityService
Disclosures: CovenantsRestrictionsDisclosure,SellerDisclosure
Rent Control: No
Construction: Resale
Room Info
Basement: ,No,
Sold Info
Sold Date: 2019-04-22T00:00:00
Sqft Info
Building Sqft: 5800
Sqft: 4650
Tax Info
Tax Legal Description: Lot 59 PH-IB
Unit Info
Utilities / Hvac
Heating: Central, Electric
Cooling: CentralAir
Electric On Property: No
Cooling: Yes
Utilities Available: CableAvailable, ElectricityAvailable, NaturalGasAvailable, PhoneAvailable, SewerAvailable, UndergroundUtilities, WaterAvailable
Heating: Yes
Water Source: Public
Waterfront / Water
Waterfront: Yes
Waterfront Features: LakeFront
Schools
Elem: Myrtle Beach Elementary School
Middle: Myrtle Beach Middle School
High: Myrtle Beach High School
Directions
From the guard shack go over the bridge and go through gate to the end and make a right. Follow this down to see Serena Drive on your right. Home will be on your right about 10 homes down. On MLS Lock Box. Call Scott at 843-855-9308.Courtesy of Jerry Pinkas R E Experts - Main Line: 843-839-9870






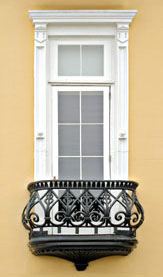
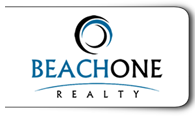
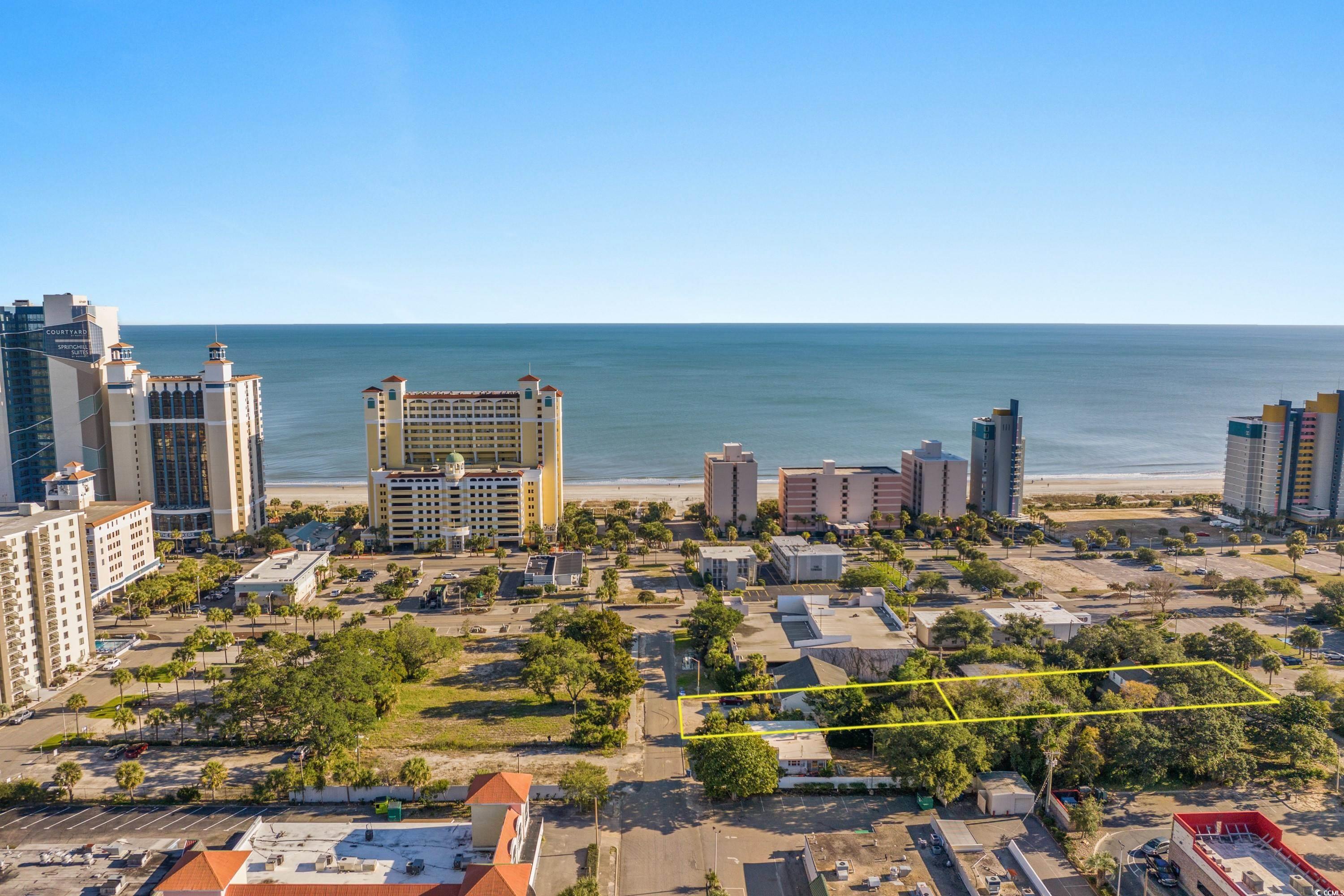
 Recent Posts RSS
Recent Posts RSS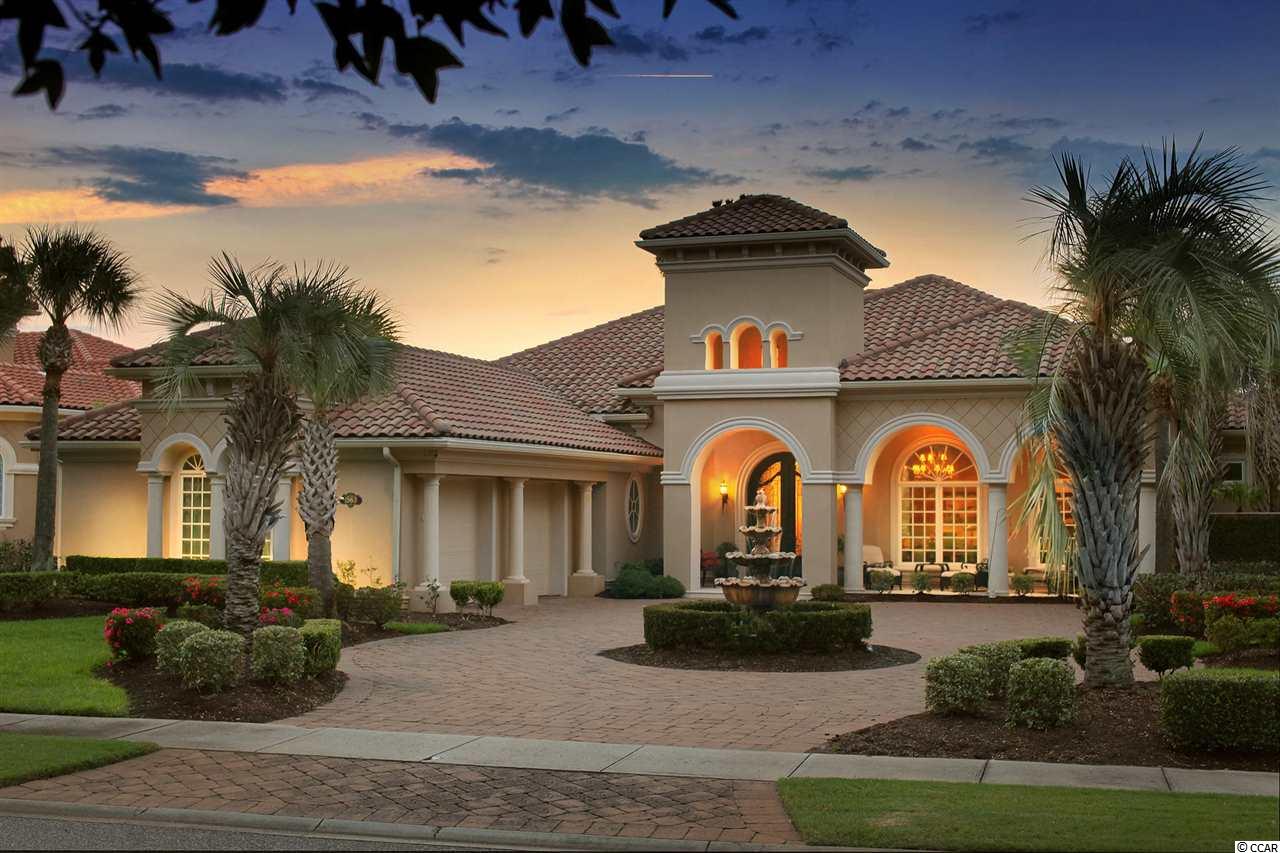
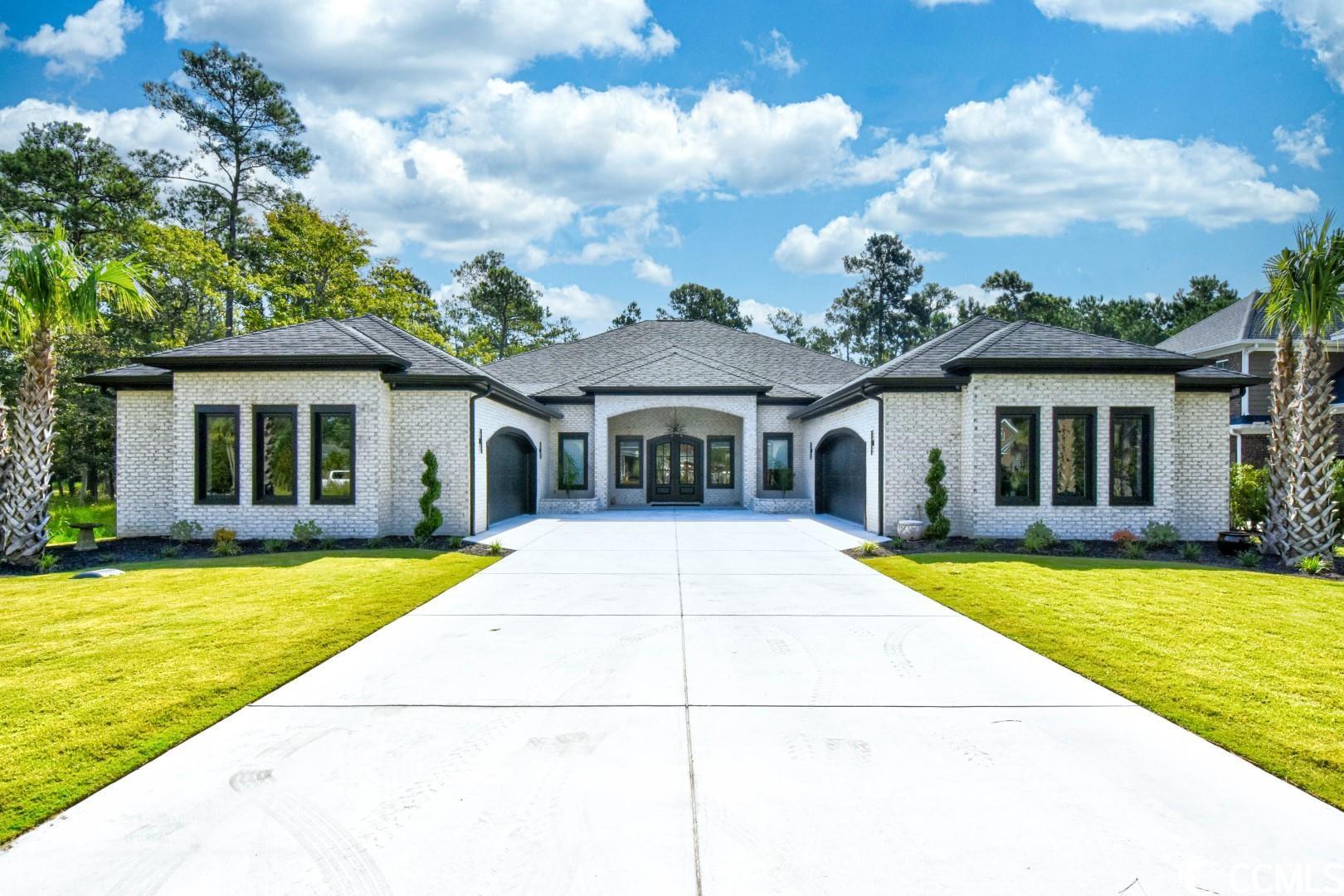
 MLS# 2318383
MLS# 2318383 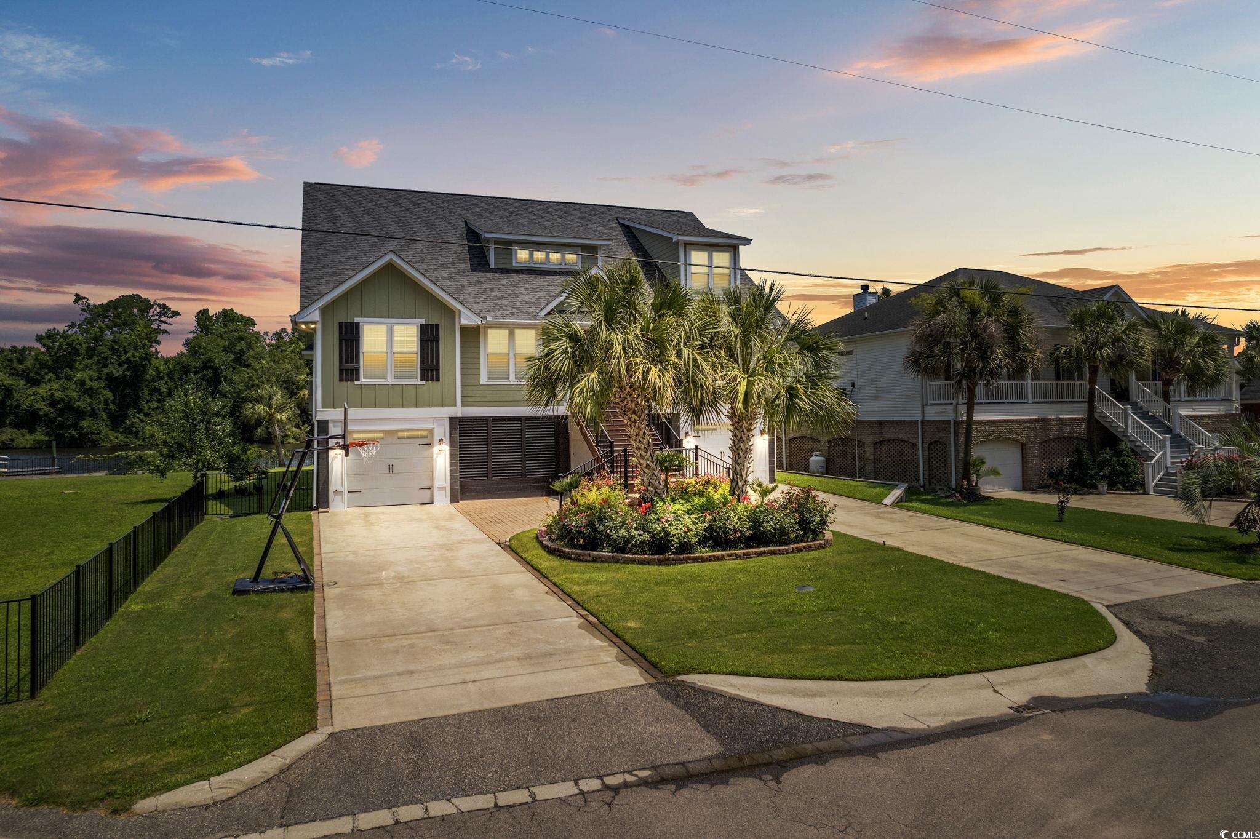
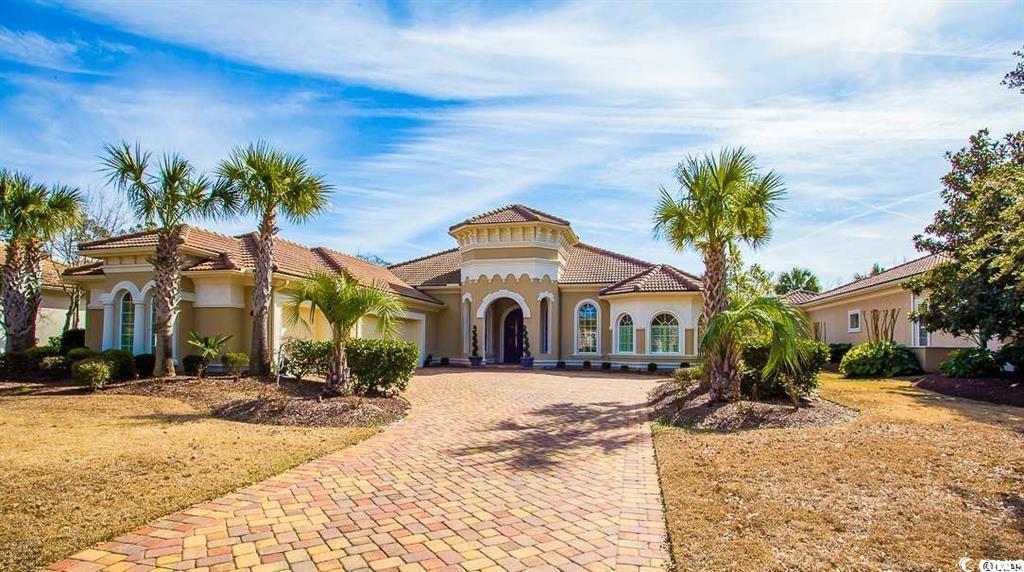
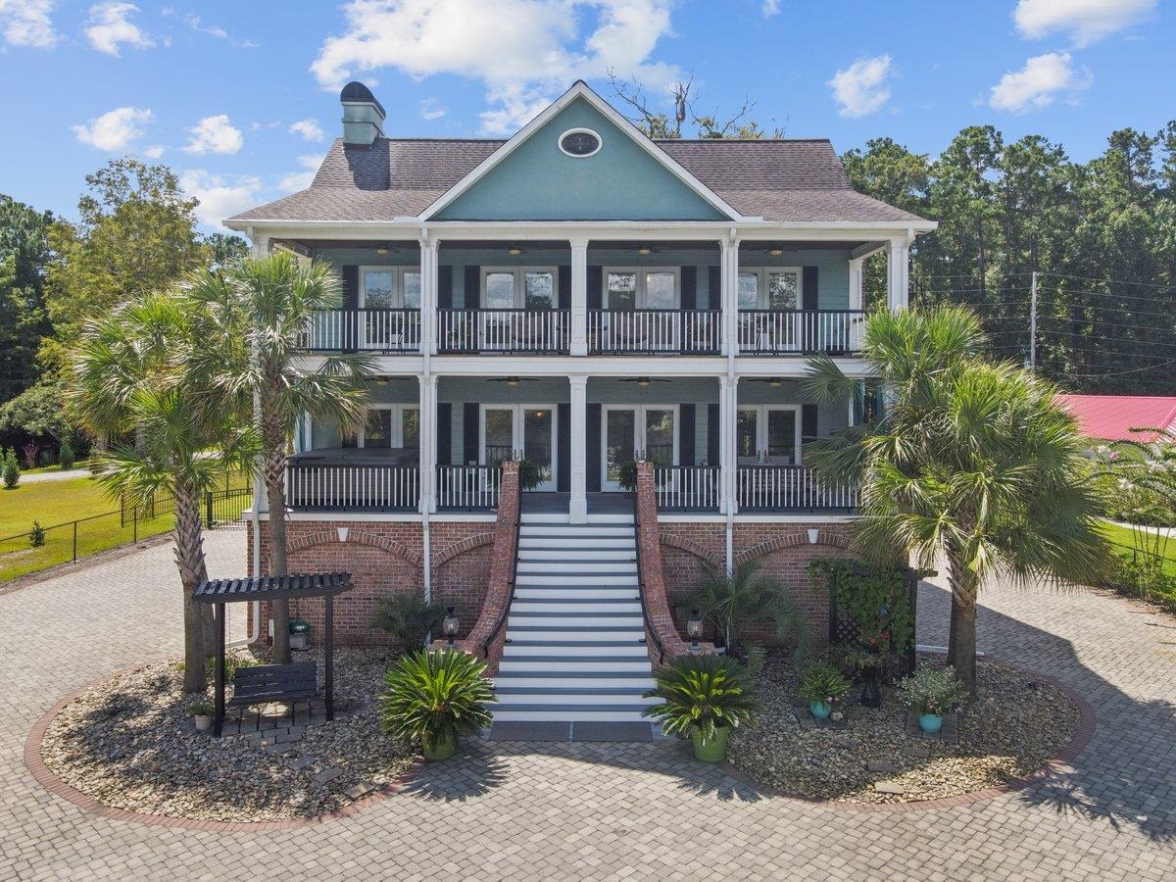
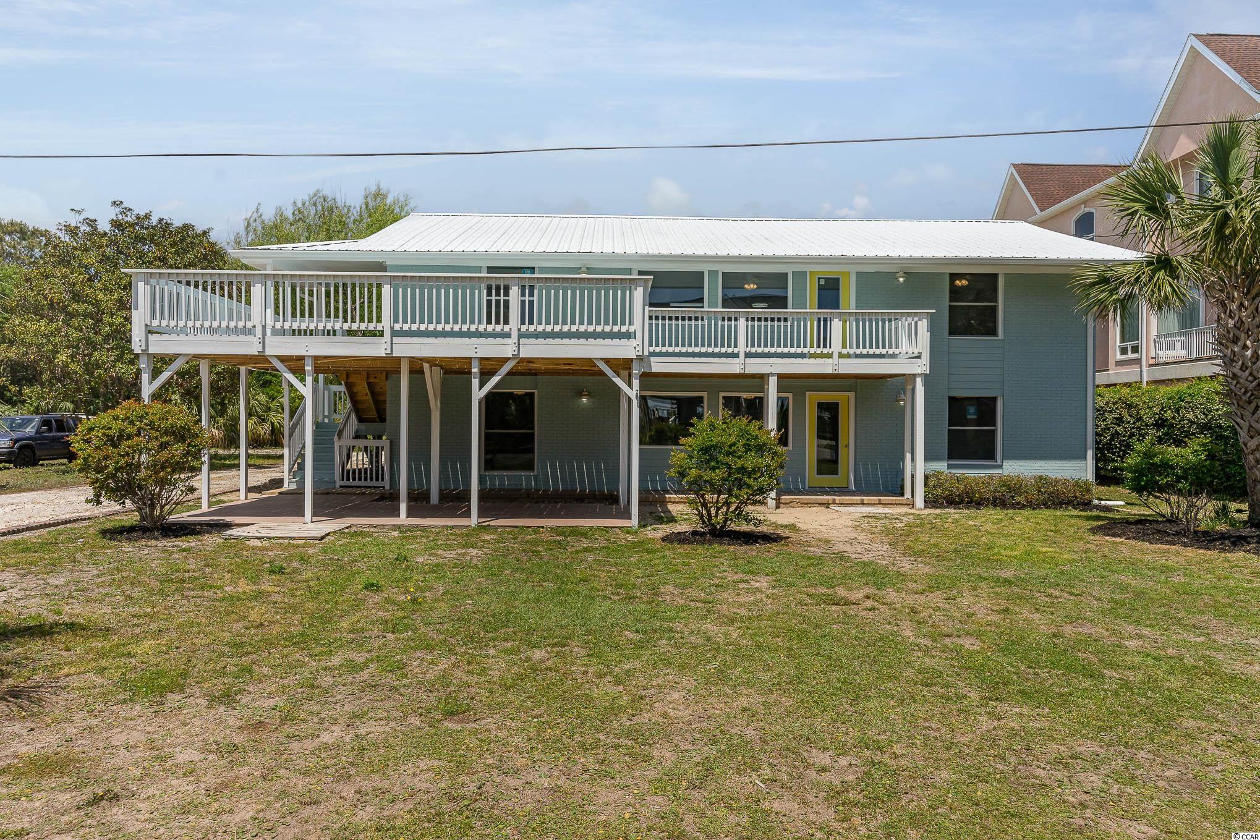
 Provided courtesy of © Copyright 2024 Coastal Carolinas Multiple Listing Service, Inc.®. Information Deemed Reliable but Not Guaranteed. © Copyright 2024 Coastal Carolinas Multiple Listing Service, Inc.® MLS. All rights reserved. Information is provided exclusively for consumers’ personal, non-commercial use,
that it may not be used for any purpose other than to identify prospective properties consumers may be interested in purchasing.
Images related to data from the MLS is the sole property of the MLS and not the responsibility of the owner of this website.
Provided courtesy of © Copyright 2024 Coastal Carolinas Multiple Listing Service, Inc.®. Information Deemed Reliable but Not Guaranteed. © Copyright 2024 Coastal Carolinas Multiple Listing Service, Inc.® MLS. All rights reserved. Information is provided exclusively for consumers’ personal, non-commercial use,
that it may not be used for any purpose other than to identify prospective properties consumers may be interested in purchasing.
Images related to data from the MLS is the sole property of the MLS and not the responsibility of the owner of this website.