Viewing Listing MLS# 1902707
Myrtle Beach, SC 29579
- 4Beds
- 4Full Baths
- 1Half Baths
- 4,380SqFt
- 2014Year Built
- 0.30Acres
- MLS# 1902707
- Residential
- Detached
- Sold
- Approx Time on Market7 months, 18 days
- AreaMyrtle Beach Area--79th Ave N To Dunes Cove
- CountyHorry
- SubdivisionGrande Dunes - Members Club
Overview
Located in gated Grande Dunes in the exclusive Members Club, this stunning Spanish Colonial overlooks the 9th and 18th fairways of the famed Members Club. The 4 bedroom, 4.5 bath home was designed by architect Michael Daily of Arizona. Upon entering the home thru an antique front door that was reclaimed from an estate in Virginia, you will immediately realize that this residence stands apart. The foyer, gallery and dining room feature 400 year old hand made terra cotta tile that is meticulously laid in a herringbone pattern. The tile was salvaged and imported from the Chateau region in France. Beyond the entrance, the mission style great rooms ceiling soars to 24 feet with rustic wood beams created from 250 year old antique heart of pine salvaged from a cotton warehouse in Greenwood, SC. The great room opens to a 950' covered lanai with outdoor kitchen, fireplace, salt water pool and spa that is ideal for year around indoor and outdoor living. The chef's kitchen with coffered ceiling includes stainless 48"" Wolf professional gas range, Wolf Gourmet microwave drawer, Subzero refrigerator/freezer, ASKO dishwasher and a copper farm sink. The butler's pantry provides an abundant amount of cabinets, shelves and counter space and was specifically designed to be used as a multi purpose area which includes a Viking wine cooler and under-mount front load washer and dryer. The large master suite has two large walk-in closets with custom built-ins, a spacious master bath with two separate vanities and an oversized walk-in shower with multiple shower heads. Three other guest bedrooms are all generous in size, each with their own ensuite baths and large walk-in closets. A study/den, powder room and an oversize 2 car garage complete the home. Meticulously designed, this residence offers quality and thoughtful details throughout that include European wide plank oak hard wood floors, upgraded granite, impressive tile in every bathroom, 8 foot solid interior wood doors, detailed moldings and high quality cabinets. Membership to the Ocean Club is included with home ownership in Grande Dunes.
Sale Info
Listing Date: 02-04-2019
Sold Date: 09-23-2019
Aprox Days on Market:
7 month(s), 18 day(s)
Listing Sold:
4 Year(s), 6 month(s), 27 day(s) ago
Asking Price: $1,150,000
Selling Price: $1,075,000
Price Difference:
Reduced By $75,000
Agriculture / Farm
Grazing Permits Blm: ,No,
Horse: No
Grazing Permits Forest Service: ,No,
Grazing Permits Private: ,No,
Irrigation Water Rights: ,No,
Farm Credit Service Incl: ,No,
Other Equipment: SatelliteDish
Crops Included: ,No,
Association Fees / Info
Hoa Frequency: Monthly
Hoa Fees: 304
Hoa: 1
Hoa Includes: AssociationManagement, CommonAreas, LegalAccounting, RecreationFacilities, Security, Trash
Community Features: Beach, Clubhouse, GolfCartsOK, Gated, PrivateBeach, Pool, RecreationArea, Golf, LongTermRentalAllowed
Assoc Amenities: BeachRights, Clubhouse, Gated, OwnerAllowedGolfCart, OwnerAllowedMotorcycle, PrivateMembership, Pool, PetRestrictions, Security, TenantAllowedGolfCart, TenantAllowedMotorcycle
Bathroom Info
Total Baths: 5.00
Halfbaths: 1
Fullbaths: 4
Bedroom Info
Beds: 4
Building Info
New Construction: No
Levels: One
Year Built: 2014
Mobile Home Remains: ,No,
Zoning: R
Style: Mediterranean
Construction Materials: Stucco
Buyer Compensation
Exterior Features
Spa: Yes
Patio and Porch Features: RearPorch, FrontPorch, Patio
Spa Features: HotTub
Pool Features: Association, Community, OutdoorPool
Foundation: Slab
Exterior Features: BuiltinBarbecue, Barbecue, Fence, HotTubSpa, SprinklerIrrigation, Pool, Porch, Patio
Financial
Lease Renewal Option: ,No,
Garage / Parking
Parking Capacity: 4
Garage: Yes
Carport: No
Parking Type: Attached, Garage, TwoCarGarage, GarageDoorOpener
Open Parking: No
Attached Garage: Yes
Garage Spaces: 2
Green / Env Info
Interior Features
Floor Cover: Carpet, Tile, Wood
Fireplace: Yes
Laundry Features: WasherHookup
Furnished: Unfurnished
Interior Features: Attic, Fireplace, Other, PermanentAtticStairs, SplitBedrooms, BreakfastBar, BedroomonMainLevel, BreakfastArea, EntranceFoyer, KitchenIsland, StainlessSteelAppliances, SolidSurfaceCounters
Appliances: DoubleOven, Dishwasher, Disposal, Microwave, Range, Refrigerator, RangeHood, Dryer, Washer
Lot Info
Lease Considered: ,No,
Lease Assignable: ,No,
Acres: 0.30
Lot Size: 200 X 109 X 198 X109
Land Lease: No
Lot Description: CityLot, NearGolfCourse, OnGolfCourse, Rectangular
Misc
Pool Private: No
Pets Allowed: OwnerOnly, Yes
Offer Compensation
Other School Info
Property Info
County: Horry
View: No
Senior Community: No
Stipulation of Sale: None
Property Sub Type Additional: Detached
Property Attached: No
Security Features: SecuritySystem, GatedCommunity, SmokeDetectors, SecurityService
Disclosures: CovenantsRestrictionsDisclosure
Rent Control: No
Construction: Resale
Room Info
Basement: ,No,
Sold Info
Sold Date: 2019-09-23T00:00:00
Sqft Info
Building Sqft: 6000
Sqft: 4380
Tax Info
Tax Legal Description: Members Club Ph 2 Lot 38
Unit Info
Utilities / Hvac
Heating: Central, Electric
Cooling: CentralAir
Electric On Property: No
Cooling: Yes
Utilities Available: CableAvailable, ElectricityAvailable, Other, PhoneAvailable, SewerAvailable, UndergroundUtilities, WaterAvailable
Heating: Yes
Water Source: Public
Waterfront / Water
Waterfront: No
Schools
Elem: Myrtle Beach Elementary School
Middle: Myrtle Beach Middle School
High: Myrtle Beach High School
Directions
Check in at Guard Gate into Grande Dunes. Turn right after 2nd gate on La Costa. Turn left at stop sign into Members Club. Continue past the entrance to Members Clubhouse and the home is 3rd on the left.Courtesy of Crg Real Estate






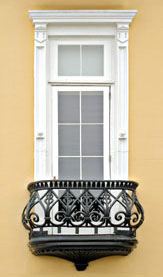
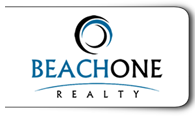
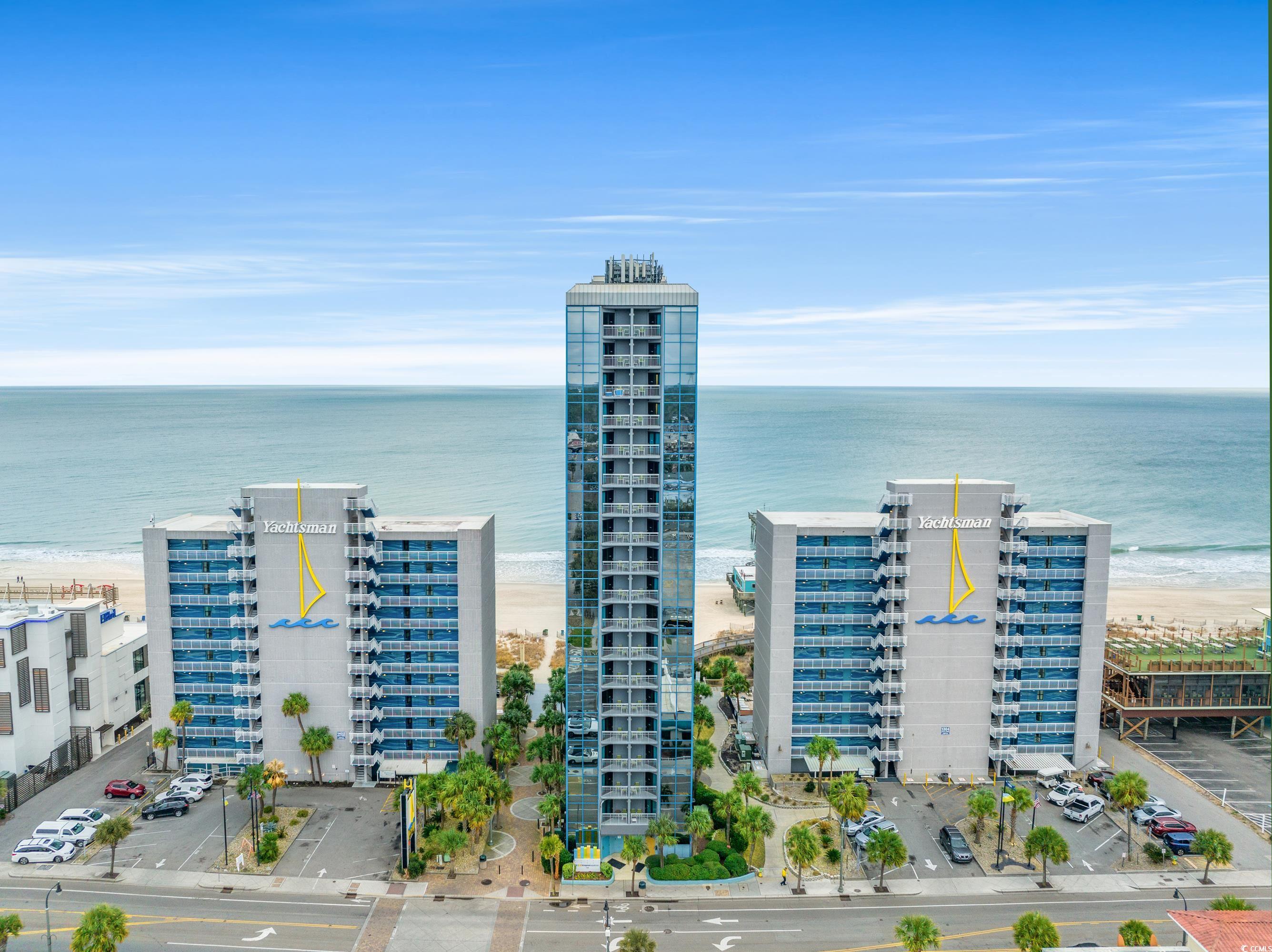
 Recent Posts RSS
Recent Posts RSS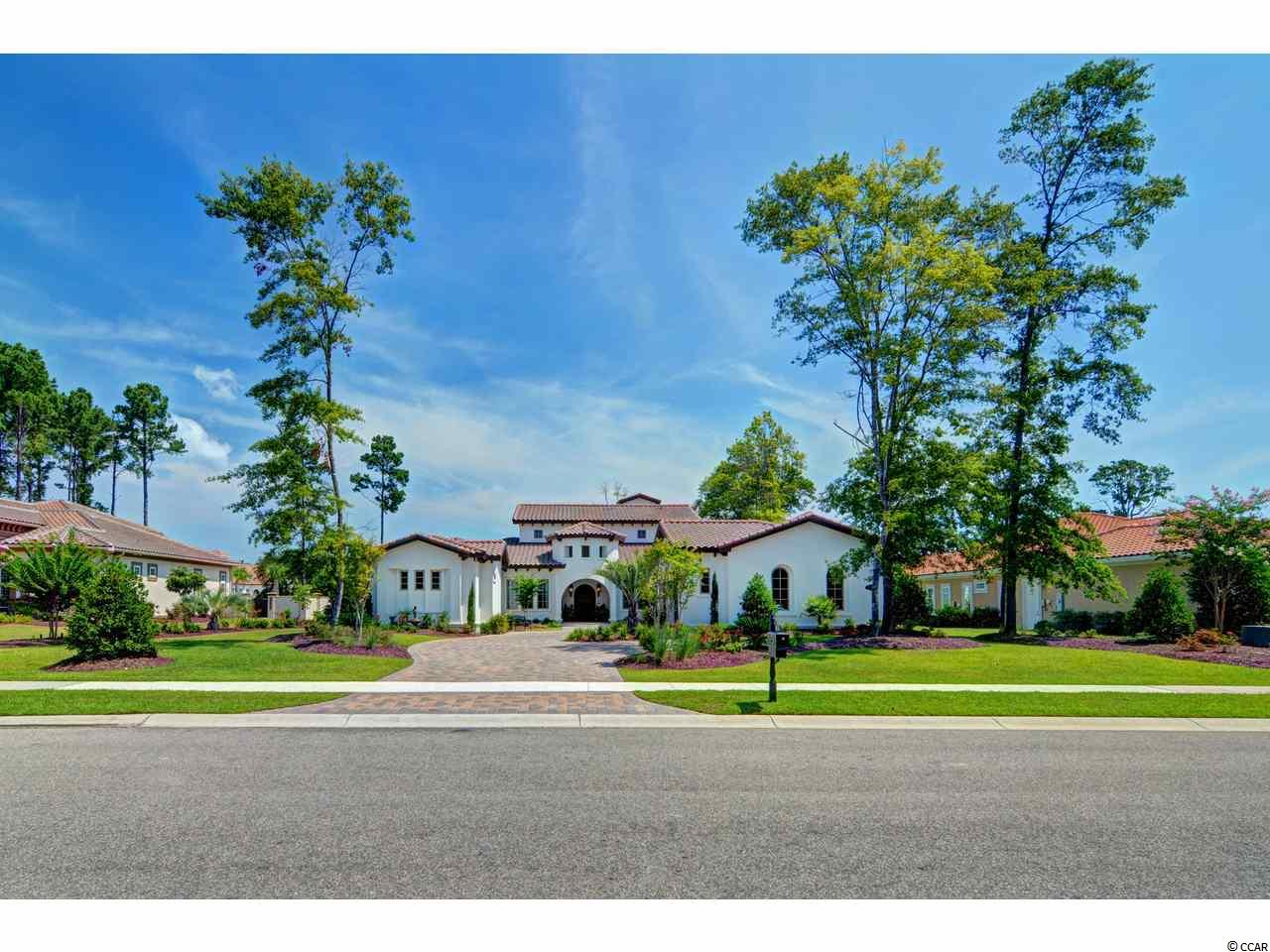
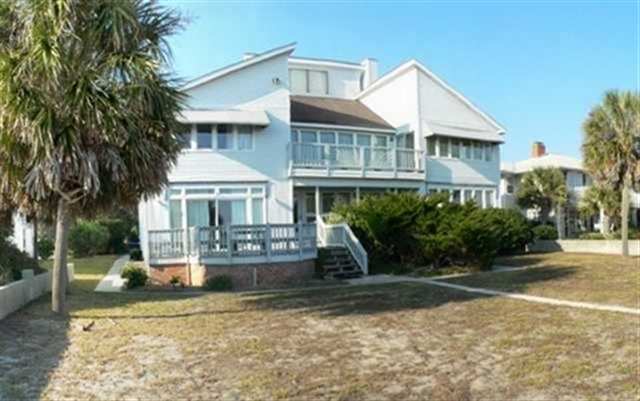
 MLS# 916489
MLS# 916489 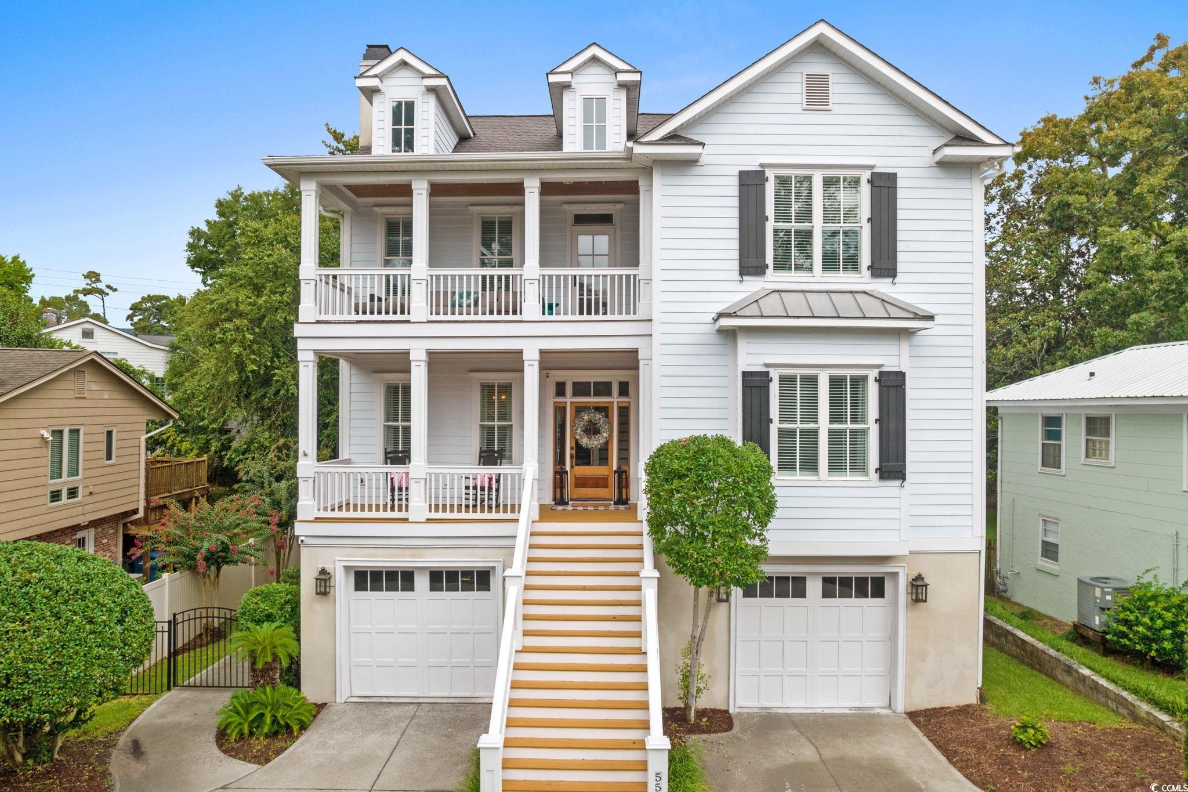
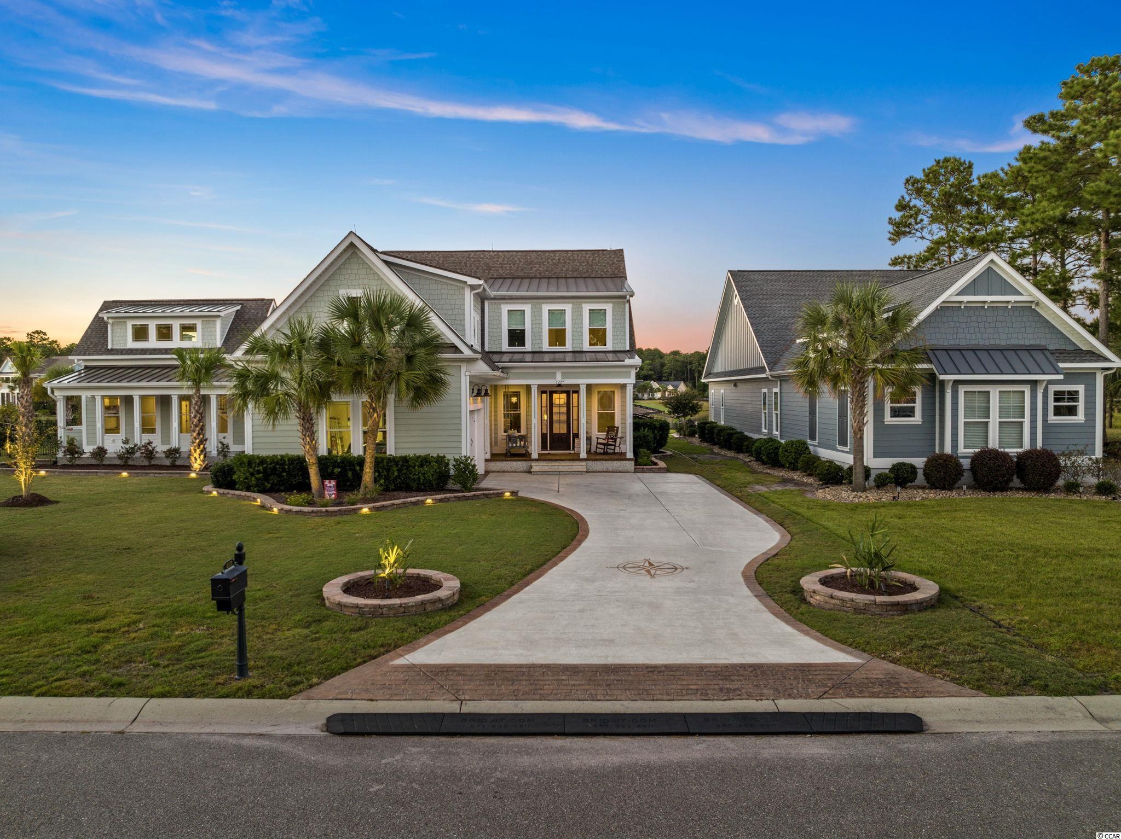
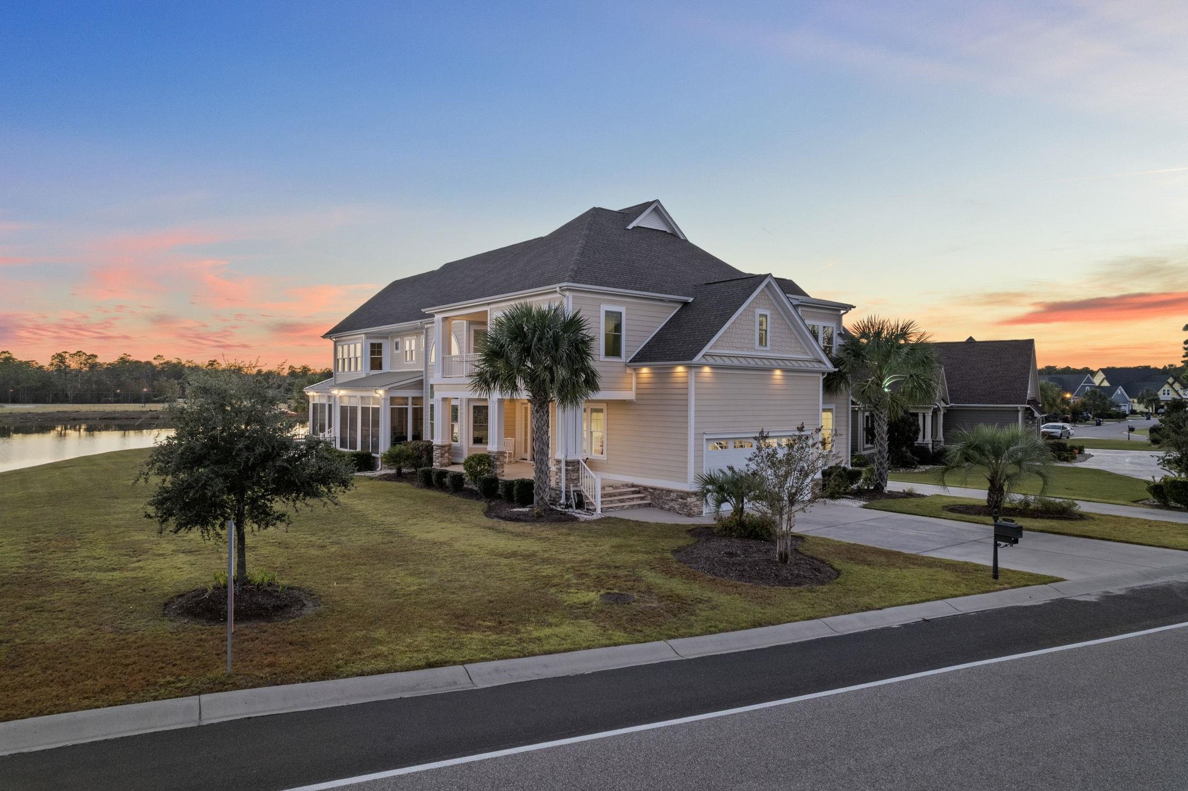
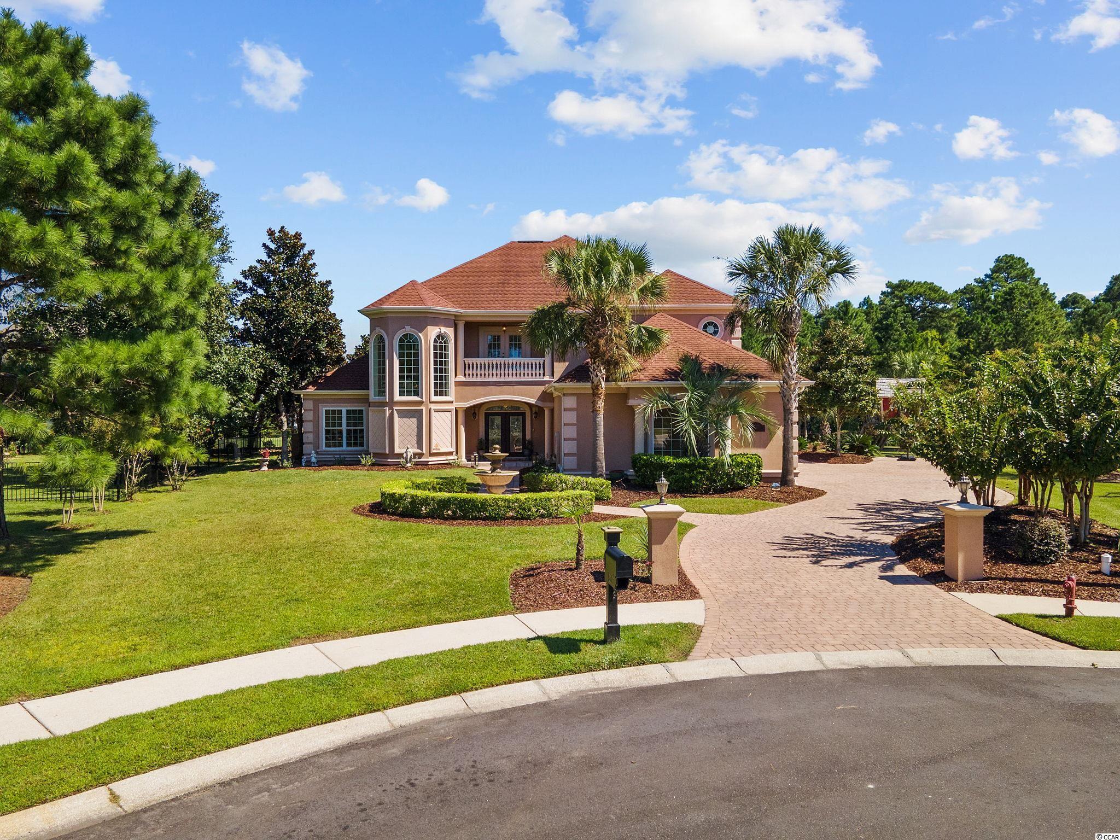
 Provided courtesy of © Copyright 2024 Coastal Carolinas Multiple Listing Service, Inc.®. Information Deemed Reliable but Not Guaranteed. © Copyright 2024 Coastal Carolinas Multiple Listing Service, Inc.® MLS. All rights reserved. Information is provided exclusively for consumers’ personal, non-commercial use,
that it may not be used for any purpose other than to identify prospective properties consumers may be interested in purchasing.
Images related to data from the MLS is the sole property of the MLS and not the responsibility of the owner of this website.
Provided courtesy of © Copyright 2024 Coastal Carolinas Multiple Listing Service, Inc.®. Information Deemed Reliable but Not Guaranteed. © Copyright 2024 Coastal Carolinas Multiple Listing Service, Inc.® MLS. All rights reserved. Information is provided exclusively for consumers’ personal, non-commercial use,
that it may not be used for any purpose other than to identify prospective properties consumers may be interested in purchasing.
Images related to data from the MLS is the sole property of the MLS and not the responsibility of the owner of this website.