Viewing Listing MLS# 2303052
Myrtle Beach, SC 29579
- 5Beds
- 4Full Baths
- 3Half Baths
- 5,753SqFt
- 2024Year Built
- 0.38Acres
- MLS# 2303052
- Residential
- Detached
- Active
- Approx Time on Market1 year, 5 months, 10 days
- AreaConway To Myrtle Beach Area--Between 90 & Waterway Redhill/grande Dunes
- CountyHorry
- SubdivisionGrande Dunes - Riviera Village
Overview
There are only a few more opportunities to build and live in your dream home in Riviera Village directly on the Intercoastal Waterway. Lot 82 Grand Dunes watches the sunrise and sunset, up and down the Intracoastal Waterway. The designer has detailed a glorious 5 bedroom, 5 full bath, 3 half bath home to be built, and it will have conveniences and features that comfort and excite the lucky owners of this amazing property! This property has views of the Intracoastal Waterway, along with endless vision for multiple bonus spaces that can be used for an art studio, office, game room or fitness studio. Each space includes a large open room with a private bedroom, walk in closet, private bathroom, and powder room just off of the large open spaces. The landscape architect has planned a resort-style oasis in the backyard that will not disappoint even the most selective buyers. The home specifications include all the amenities that a property of this magnitude can afford; including a sauna, private multiple tier pool, hot tub/spa, elevator, and multiple fire places and a full outdoor kitchen to name a few. The new owner will be able to have as much or as little input with the interior design finishes and selections. If a gourmet kitchen, expansive ceilings, molding, trim, custom woodwork throughout, along with designer features, cabinetry, tiles, mosaics, and hardwood floors are what you have visioned for your Myrtle Beach Home, then 1771 Serina Dr is waiting for you to make your own. This home can be exactly how you envision the space. The owners at Grande Dunes can enjoy the private 2200-acre amenity rich development. The Ocean Club offers oceanfront pools with food & beverage service, along with meeting rooms and countless activities. Additionally, the community has an 18-hole golf course, dining, pro shop, along with several on-site restaurants, deep water marina, a Har-Tru tennis facility with a pro store and miles or biking/walking trails! The design team and developer look forward to meeting you when you are ready to explore the countless options this home has and visit one of the best lots in Myrtle Beach SC.
Agriculture / Farm
Grazing Permits Blm: ,No,
Horse: No
Grazing Permits Forest Service: ,No,
Grazing Permits Private: ,No,
Irrigation Water Rights: ,No,
Farm Credit Service Incl: ,No,
Other Equipment: Intercom
Crops Included: ,No,
Association Fees / Info
Hoa Frequency: Monthly
Hoa Fees: 294
Hoa: 1
Hoa Includes: AssociationManagement, CommonAreas, LegalAccounting, RecreationFacilities, Security, Trash
Community Features: Beach, BoatFacilities, Clubhouse, Dock, GolfCartsOK, Gated, Other, PrivateBeach, RecreationArea, TennisCourts, Golf, LongTermRentalAllowed, Pool
Assoc Amenities: BeachRights, BoatDock, BoatRamp, Clubhouse, Gated, OwnerAllowedGolfCart, OwnerAllowedMotorcycle, Other, PrivateMembership, PetRestrictions, Security, TennisCourts
Bathroom Info
Total Baths: 7.00
Halfbaths: 3
Fullbaths: 4
Bedroom Info
Beds: 5
Building Info
New Construction: No
Levels: Two
Year Built: 2024
Mobile Home Remains: ,No,
Zoning: RES
Style: Mediterranean
Development Status: Proposed
Construction Materials: Masonry, Stucco
Buyer Compensation
Exterior Features
Spa: Yes
Patio and Porch Features: Balcony, RearPorch, Deck, FrontPorch, Patio
Spa Features: HotTub
Pool Features: Community, Indoor, OutdoorPool, Private
Foundation: Slab
Exterior Features: BuiltinBarbecue, Balcony, Barbecue, Deck, Fence, HotTubSpa, SprinklerIrrigation, Porch, Patio
Financial
Lease Renewal Option: ,No,
Garage / Parking
Parking Capacity: 10
Garage: Yes
Carport: No
Parking Type: Attached, Boat, Garage, GarageDoorOpener
Open Parking: No
Attached Garage: Yes
Garage Spaces: 4
Green / Env Info
Green Energy Efficient: Doors, Windows
Interior Features
Floor Cover: Tile, Wood
Door Features: InsulatedDoors
Fireplace: Yes
Laundry Features: WasherHookup
Furnished: Unfurnished
Interior Features: Attic, Fireplace, HotTubSpa, Other, PermanentAtticStairs, SplitBedrooms, Sauna, BreakfastBar, BedroomonMainLevel, BreakfastArea, EntranceFoyer, InLawFloorplan, KitchenIsland, StainlessSteelAppliances, SolidSurfaceCounters
Appliances: DoubleOven, Dishwasher, Freezer, Disposal, Microwave, Range, Refrigerator, RangeHood
Lot Info
Lease Considered: ,No,
Lease Assignable: ,No,
Acres: 0.38
Land Lease: No
Lot Description: NearGolfCourse, IrregularLot
Misc
Pool Private: Yes
Pets Allowed: OwnerOnly, Yes
Offer Compensation
Other School Info
Property Info
County: Horry
View: No
Senior Community: No
Stipulation of Sale: None
View: Intercoastal
Property Sub Type Additional: Detached
Property Attached: No
Security Features: SecuritySystem, FireSprinklerSystem, GatedCommunity, SmokeDetectors, SecurityService
Disclosures: CovenantsRestrictionsDisclosure,SellerDisclosure
Rent Control: No
Construction: ToBeBuilt
Room Info
Basement: ,No,
Sold Info
Sqft Info
Building Sqft: 9031
Living Area Source: Plans
Sqft: 5753
Tax Info
Unit Info
Utilities / Hvac
Heating: Central, Electric, ForcedAir
Cooling: CentralAir
Electric On Property: No
Cooling: Yes
Utilities Available: CableAvailable, ElectricityAvailable, Other, SewerAvailable, WaterAvailable
Heating: Yes
Water Source: Public
Waterfront / Water
Waterfront: No
Waterfront Features: IntracoastalAccess
Schools
Elem: Myrtle Beach Elementary School
Middle: Myrtle Beach Middle School
High: Myrtle Beach High School
Courtesy of Bhhs Myrtle Beach Real Estate - Cell: 843-241-7549






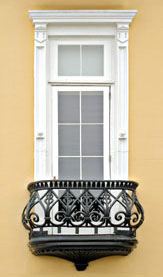
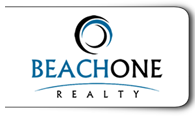
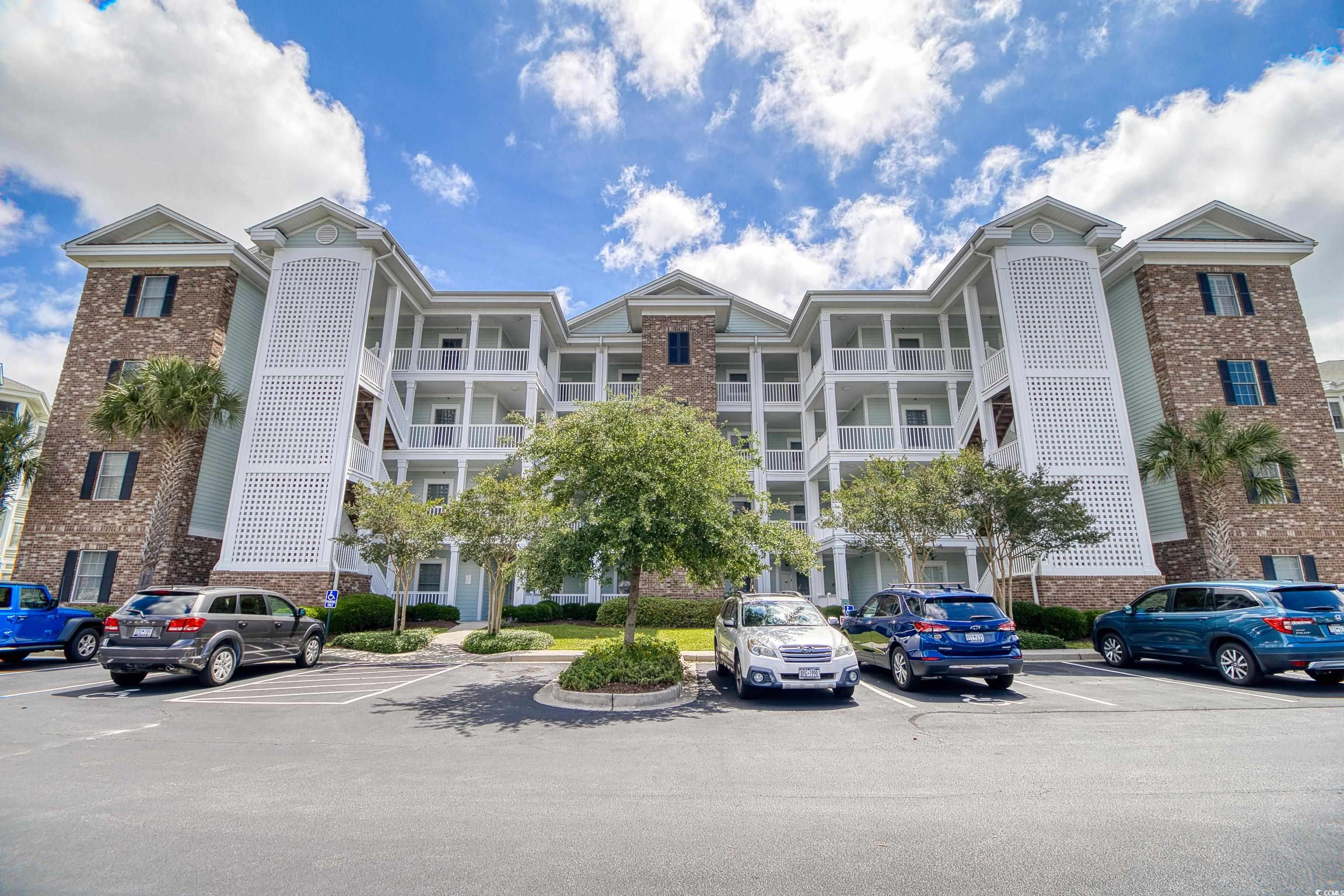
 Recent Posts RSS
Recent Posts RSS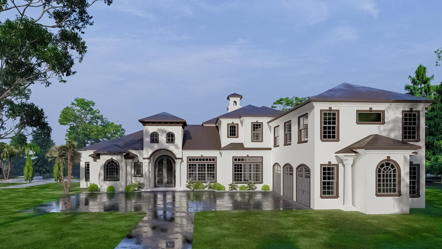
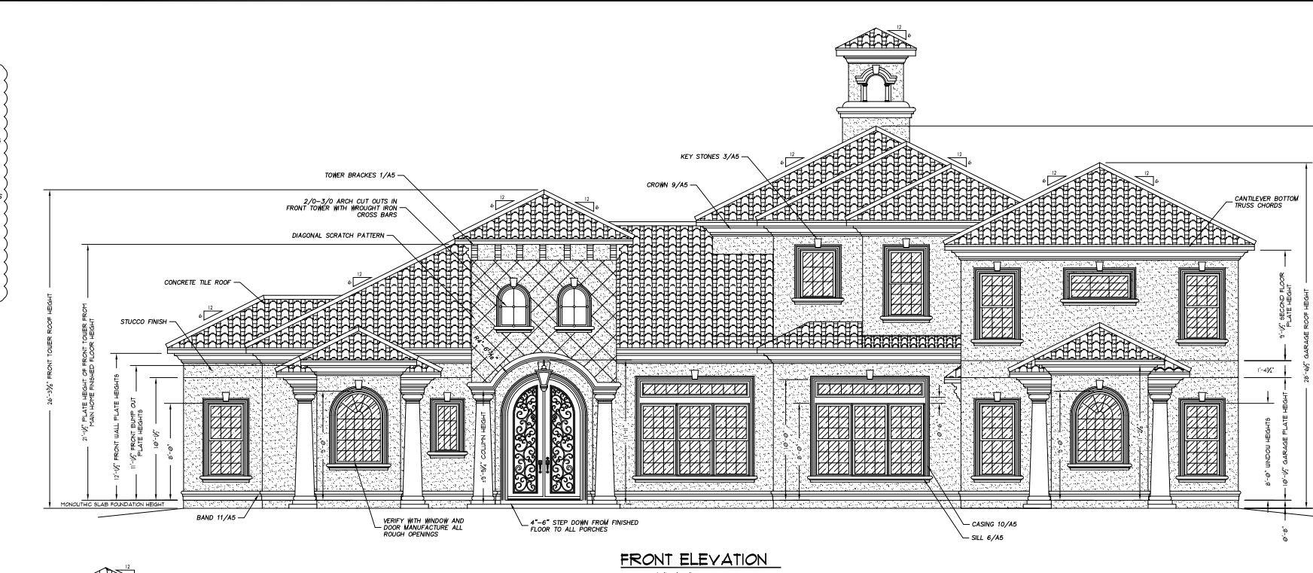
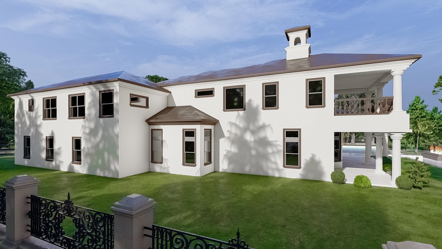
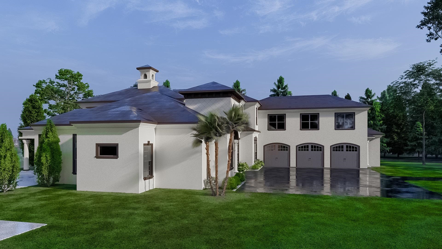
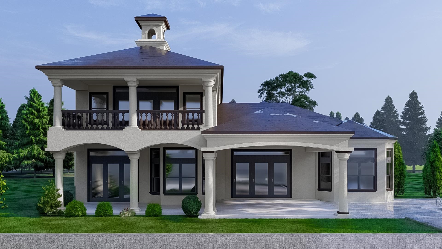
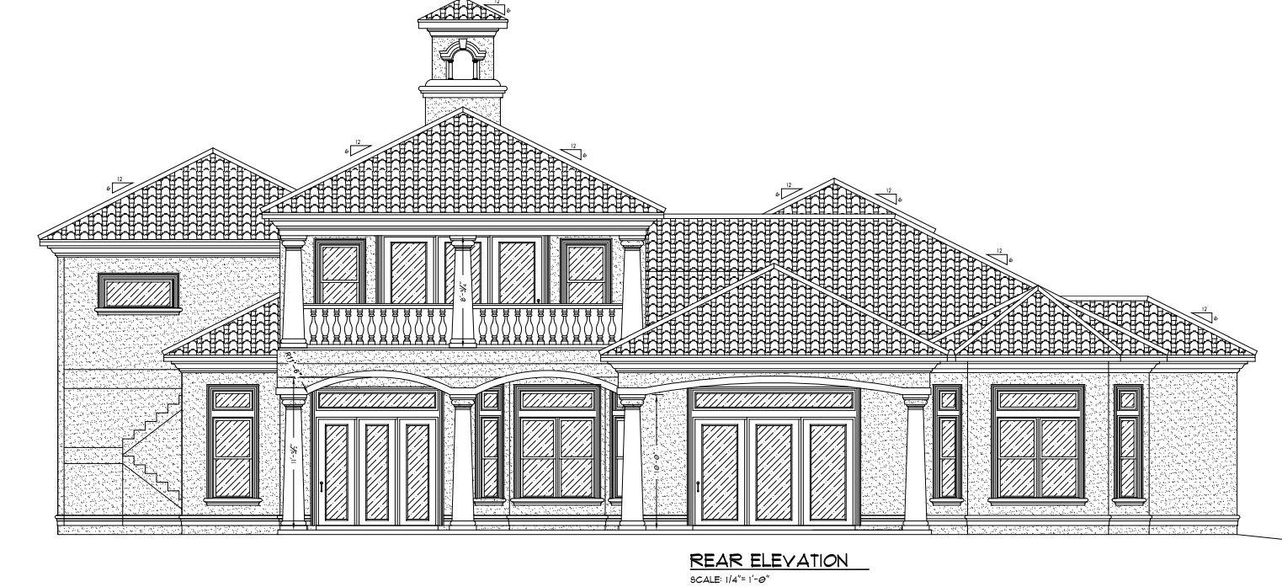
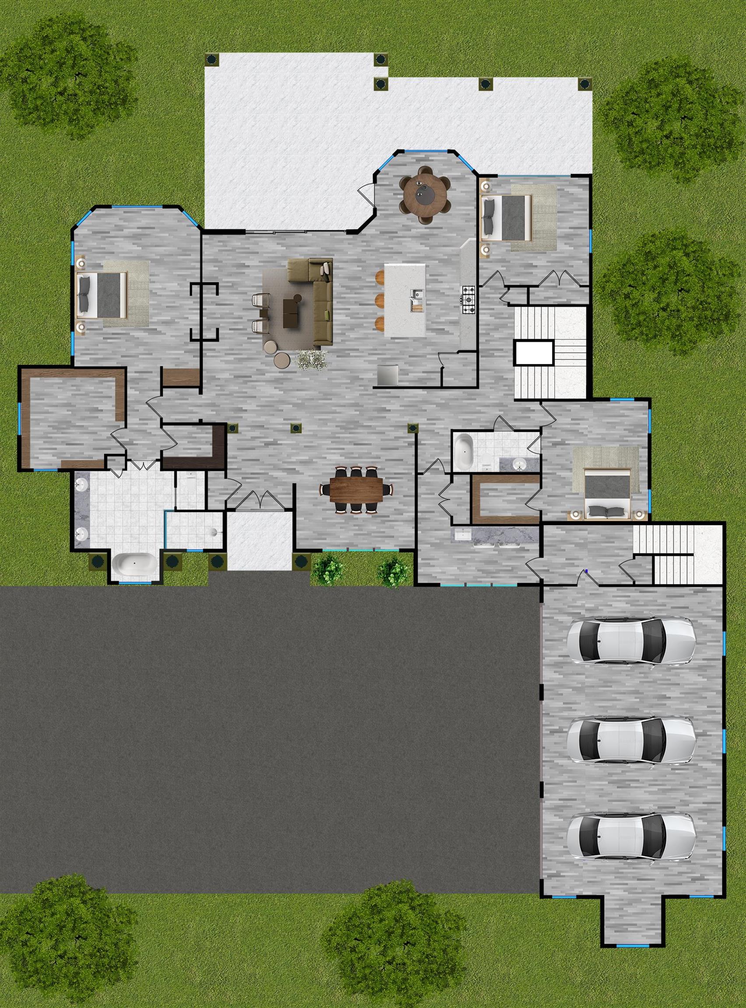
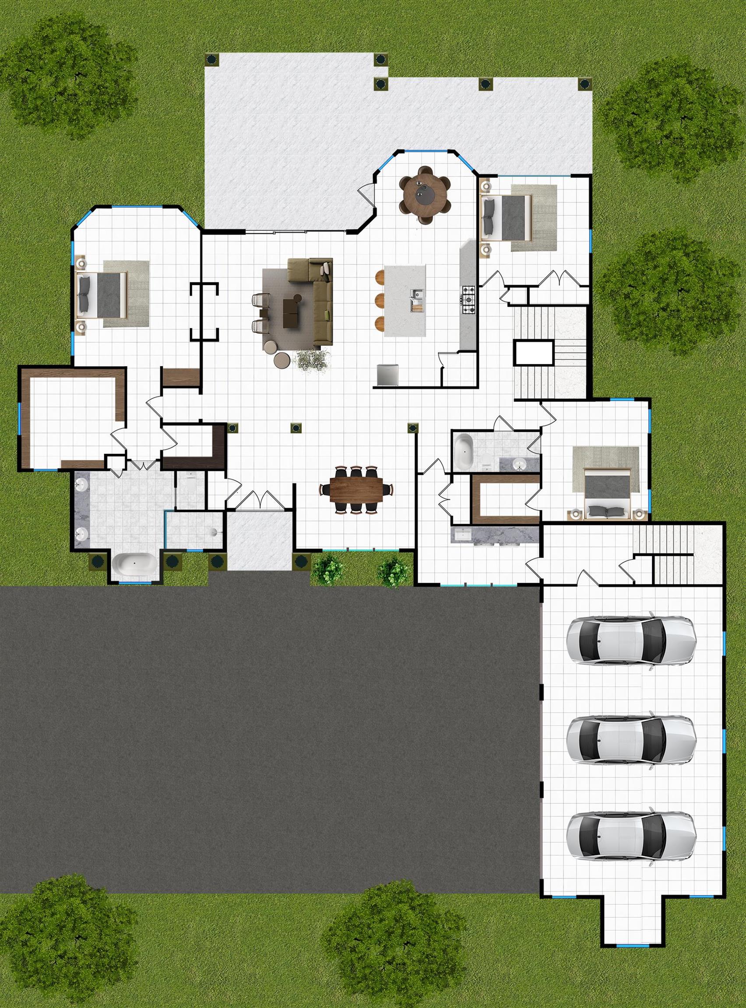
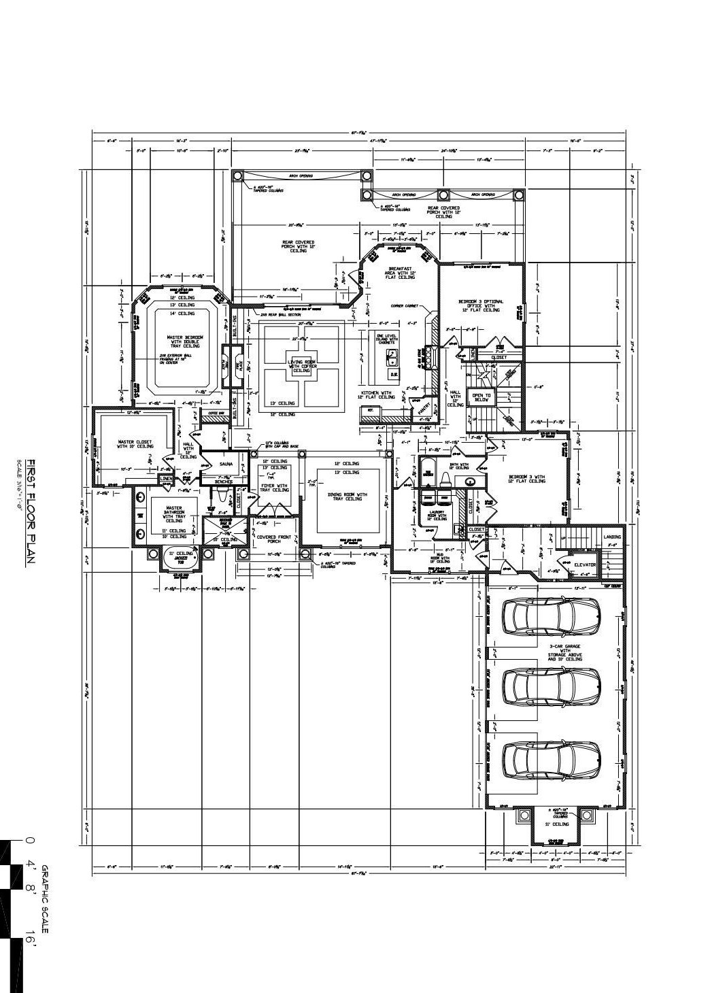
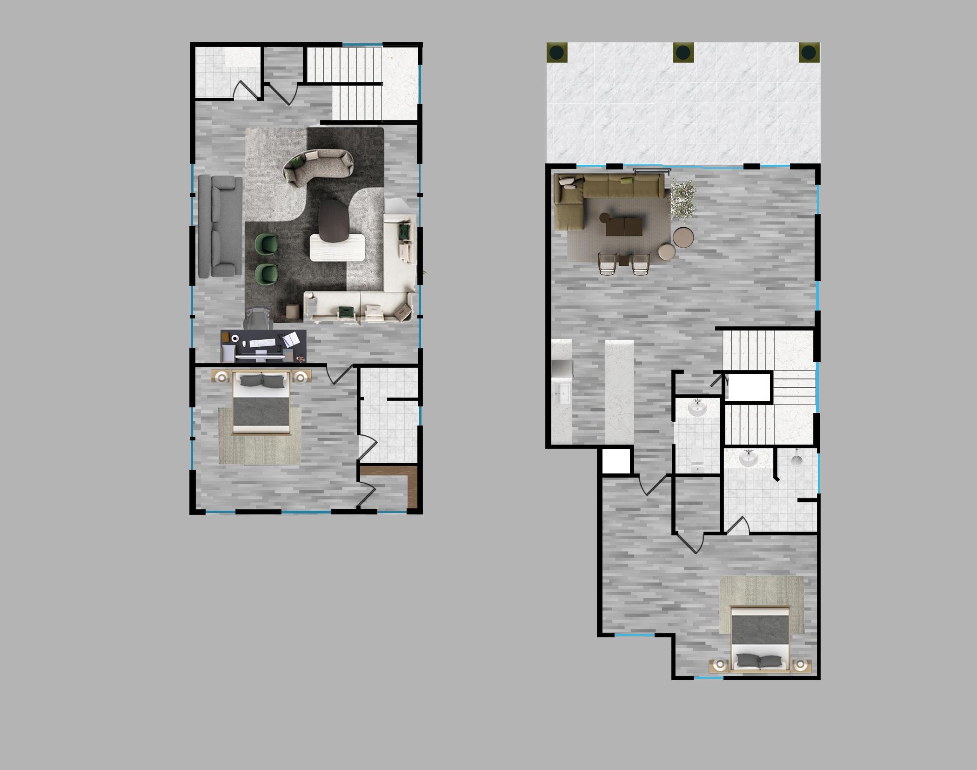
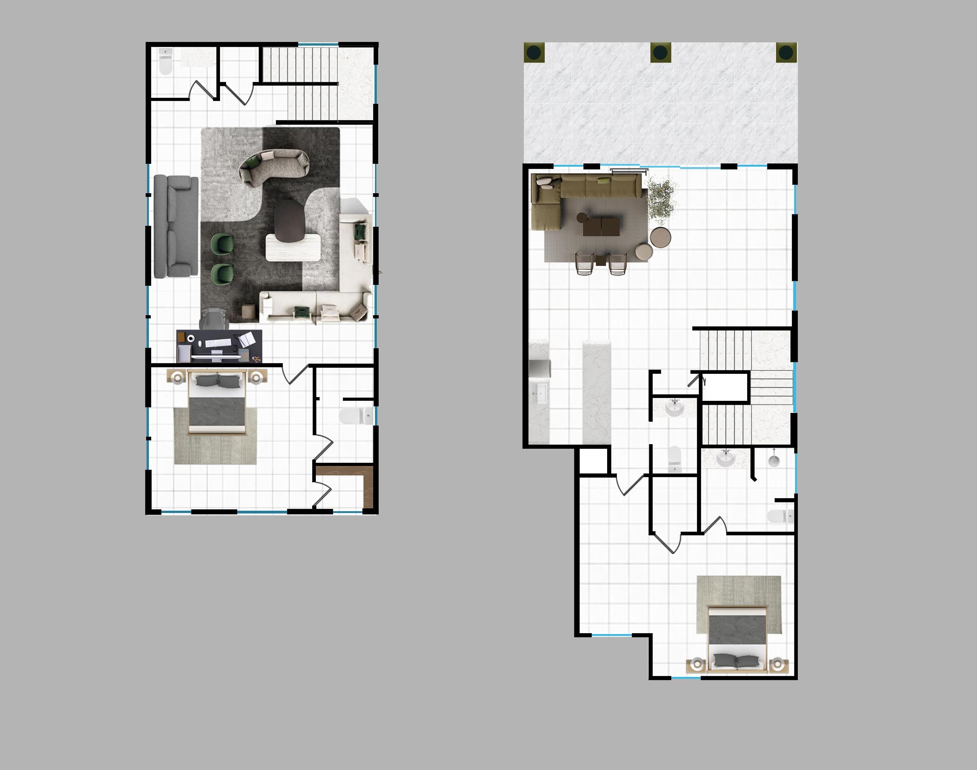
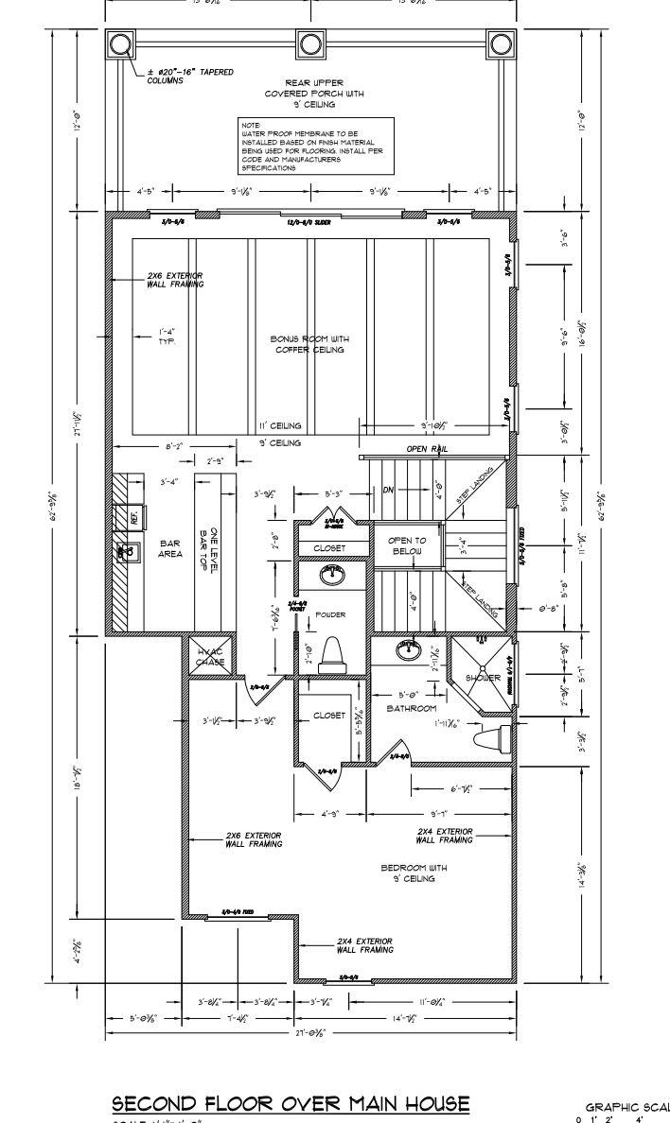
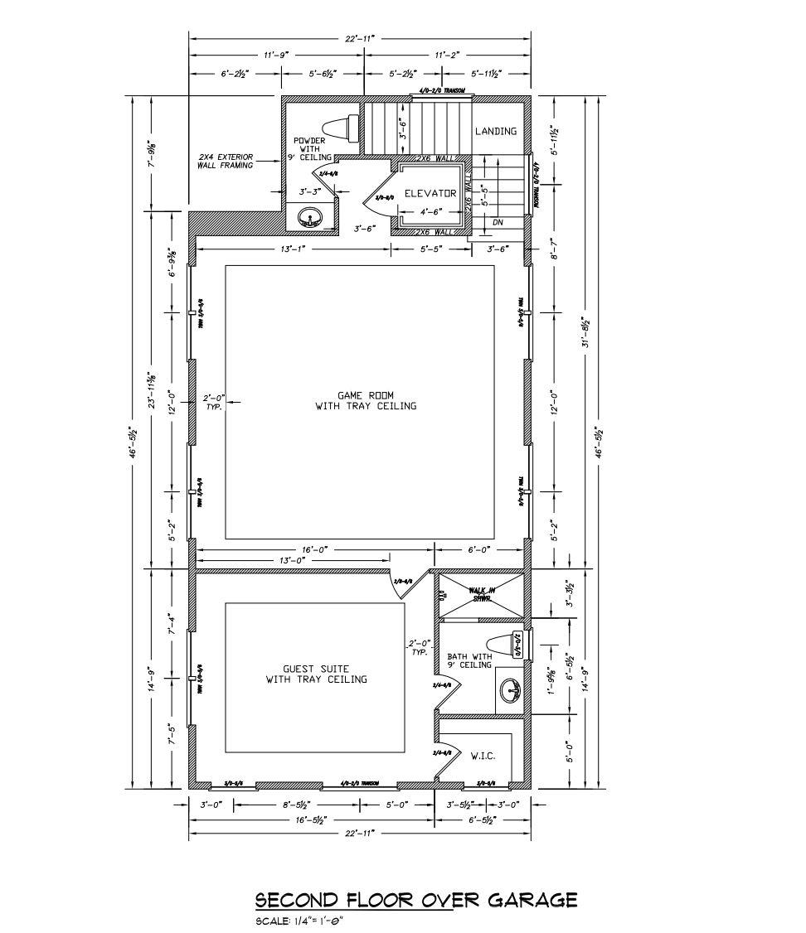
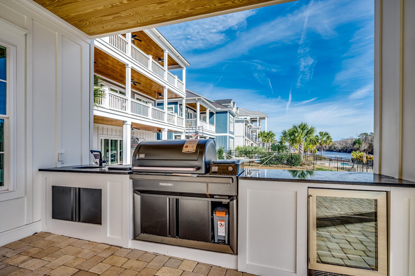
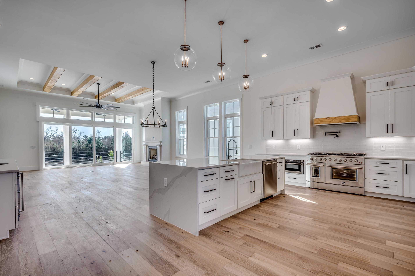
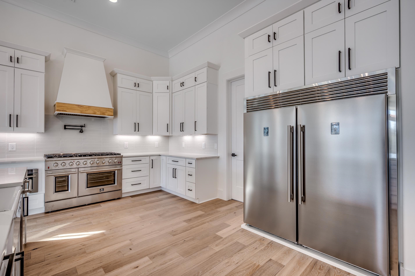
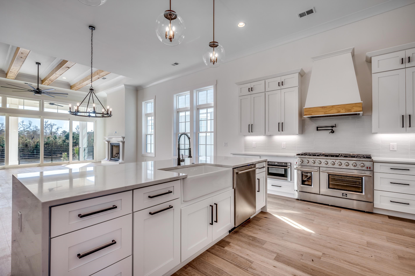
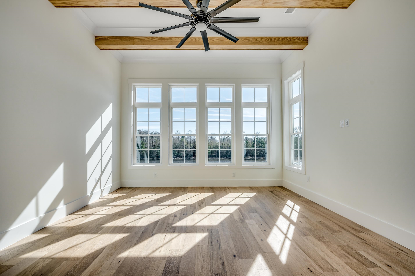
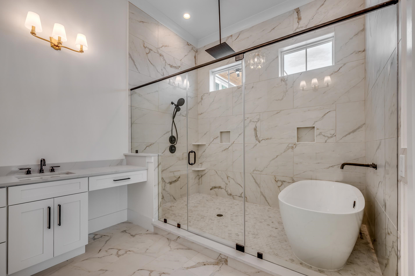
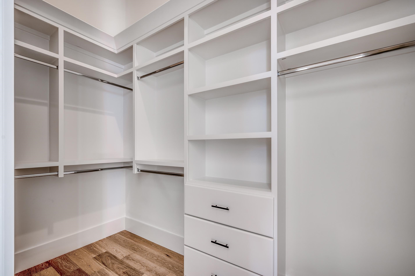
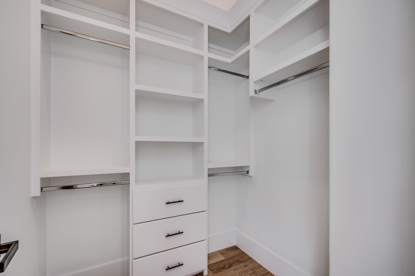
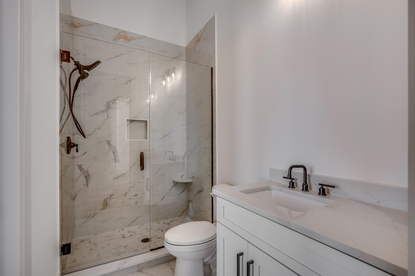
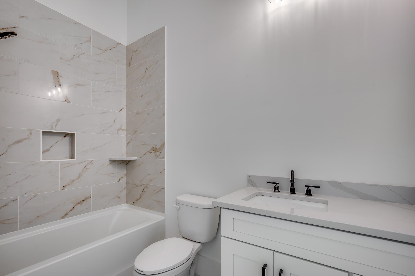
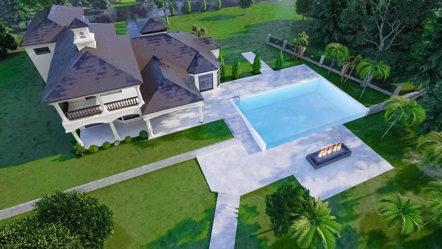
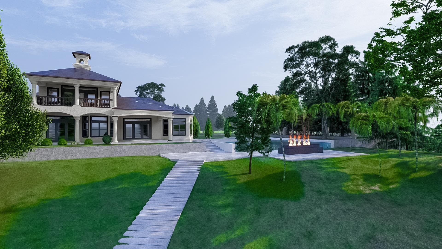
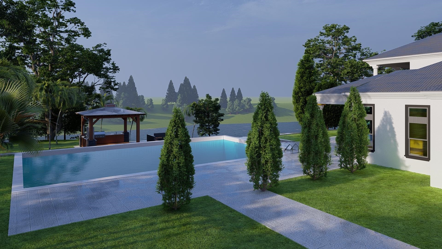
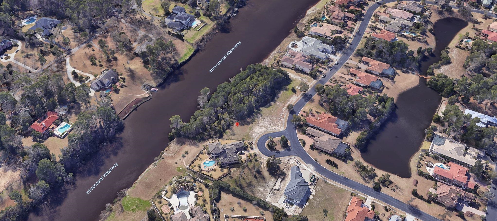
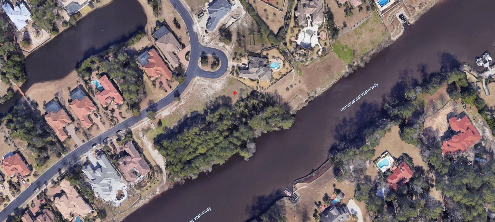
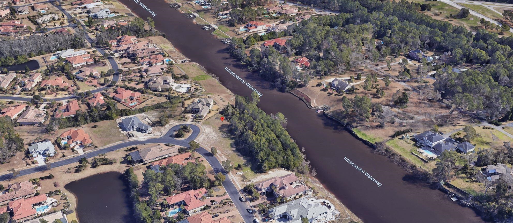
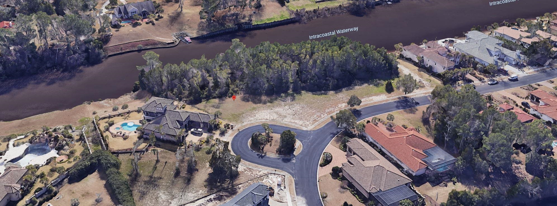
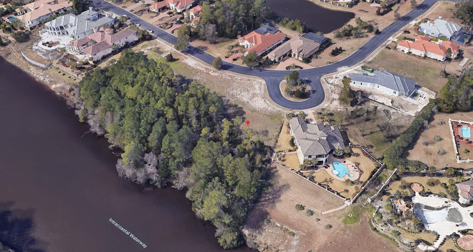
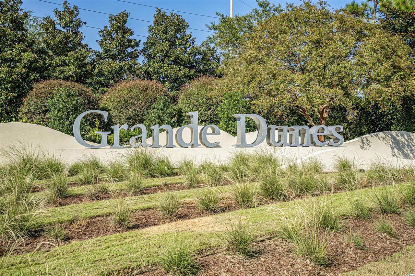
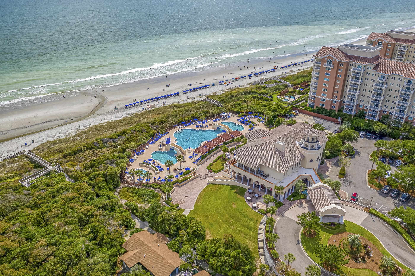
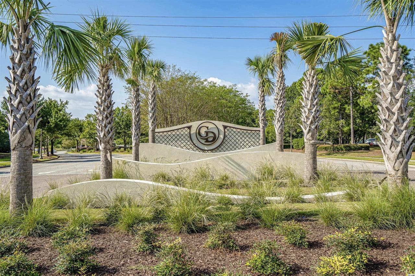
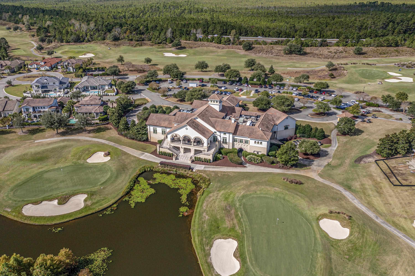
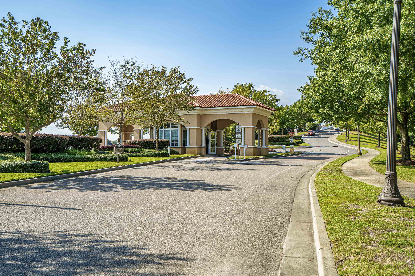
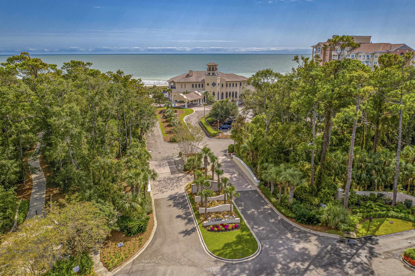
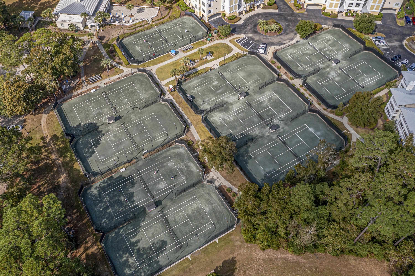
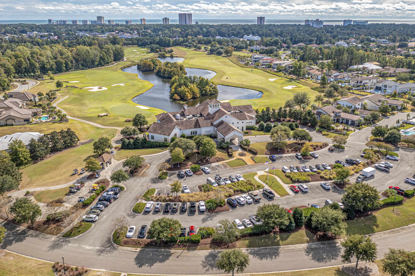
 Provided courtesy of © Copyright 2024 Coastal Carolinas Multiple Listing Service, Inc.®. Information Deemed Reliable but Not Guaranteed. © Copyright 2024 Coastal Carolinas Multiple Listing Service, Inc.® MLS. All rights reserved. Information is provided exclusively for consumers’ personal, non-commercial use,
that it may not be used for any purpose other than to identify prospective properties consumers may be interested in purchasing.
Images related to data from the MLS is the sole property of the MLS and not the responsibility of the owner of this website.
Provided courtesy of © Copyright 2024 Coastal Carolinas Multiple Listing Service, Inc.®. Information Deemed Reliable but Not Guaranteed. © Copyright 2024 Coastal Carolinas Multiple Listing Service, Inc.® MLS. All rights reserved. Information is provided exclusively for consumers’ personal, non-commercial use,
that it may not be used for any purpose other than to identify prospective properties consumers may be interested in purchasing.
Images related to data from the MLS is the sole property of the MLS and not the responsibility of the owner of this website.