Viewing Listing MLS# 2309213
Myrtle Beach, SC 29572
- 4Beds
- 5Full Baths
- 1Half Baths
- 4,416SqFt
- 2005Year Built
- 0.46Acres
- MLS# 2309213
- Residential
- Detached
- Sold
- Approx Time on Market2 months, 1 day
- AreaMyrtle Beach Area--79th Ave N To Dunes Cove
- CountyHorry
- SubdivisionGrande Dunes - Calais
Overview
What an amazing opportunity to own this gorgeous and unique Mediterranean home which is accentuated with modern flairs. Located just steps to private white sandy beaches and the 25,000 square foot Grande Dunes Ocean Club. This 4 bedroom, 5 1/2 bath amazing home, sits on a large almost acre lot, adorned with mature lush landscaping. This seclusion of this secret garden creates ultimate privacy and mimics the feeling of resort living. This home is found behind the gates of Grand Dunes Calais section, one of the most prestigious neighborhoods in Myrtle Beach. The endless huge hurricane rated picture windows that adorn this home give almost a feeling of outdoor living inside. The downstairs features two bedrooms and 3 baths. A Custom glass handrail staircase leads to two additional bedrooms and 2 full baths upstairs. Sleek custom cabinets are located throughout the home with stunning granite countertops. Each bedroom in the home is an en suite with its own bathroom. This home and its grounds have been meticulously maintained. You may never find a reason to want to leave this private oasis. The backyard features a zero entry curved pool, hot tub, waterfalls and built in outdoor kitchen upfitted with a Wolf Grill. The kitchen is a chef's dream with huge work island...warming drawer... Stainless appliances...New Wolf Range... Large walk in pantry with an appliance shelve and built in Miele cappuccino maker. The home has too many features to mention but here are a fewA Lebleu water filtration system that services the entire homeA central vacuum system Gorgeous travertine floorsLarge study/Library with towering custom bookshelvesSonos Smart Home System compatible to an iPad controller for sound system and capable for much moreGrand Primary suite with his and her custom closets are just a few features that showcase the quality and attention to detail throughout this home. This home is not only steps away from the beach, but it seconds away from the Grande Dunes Ocean Club , Dining, Shopping and The Grand Strand hospital. It is also just a few minutes to the prestigious Dunes Golf and Beach Club which is one of the best golf courses along The Grand Strand. Come live the ultimate luxury beach lifestyle today.
Sale Info
Listing Date: 05-10-2023
Sold Date: 07-12-2023
Aprox Days on Market:
2 month(s), 1 day(s)
Listing Sold:
9 month(s), 7 day(s) ago
Asking Price: $1,750,000
Selling Price: $1,755,000
Price Difference:
Increase $5,000
Agriculture / Farm
Grazing Permits Blm: ,No,
Horse: No
Grazing Permits Forest Service: ,No,
Grazing Permits Private: ,No,
Irrigation Water Rights: ,No,
Farm Credit Service Incl: ,No,
Crops Included: ,No,
Association Fees / Info
Hoa Frequency: Monthly
Hoa Fees: 379
Hoa: 1
Hoa Includes: AssociationManagement, CommonAreas, LegalAccounting, RecreationFacilities
Community Features: Beach, Clubhouse, GolfCartsOK, Gated, PrivateBeach, RecreationArea, LongTermRentalAllowed, Pool
Assoc Amenities: BeachRights, Clubhouse, Gated, OwnerAllowedGolfCart, OwnerAllowedMotorcycle, PrivateMembership, PetRestrictions, TenantAllowedGolfCart, TenantAllowedMotorcycle
Bathroom Info
Total Baths: 6.00
Halfbaths: 1
Fullbaths: 5
Bedroom Info
Beds: 4
Building Info
New Construction: No
Levels: OneandOneHalf
Year Built: 2005
Mobile Home Remains: ,No,
Zoning: Res
Style: Mediterranean
Construction Materials: Stucco
Builders Name: Wynguard
Buyer Compensation
Exterior Features
Spa: Yes
Patio and Porch Features: RearPorch, FrontPorch, Patio
Spa Features: HotTub
Window Features: Skylights
Pool Features: Community, OutdoorPool, Private
Foundation: Slab
Exterior Features: BuiltinBarbecue, Barbecue, Fence, HotTubSpa, SprinklerIrrigation, Porch, Patio
Financial
Lease Renewal Option: ,No,
Garage / Parking
Parking Capacity: 4
Garage: Yes
Carport: No
Parking Type: Attached, Garage, TwoCarGarage, GarageDoorOpener
Open Parking: No
Attached Garage: Yes
Garage Spaces: 2
Green / Env Info
Interior Features
Floor Cover: Carpet, Tile
Fireplace: Yes
Laundry Features: WasherHookup
Furnished: Unfurnished
Interior Features: AirFiltration, CentralVacuum, Fireplace, HotTubSpa, Other, SplitBedrooms, Skylights, WindowTreatments, BreakfastBar, BedroomonMainLevel, BreakfastArea, EntranceFoyer, KitchenIsland, StainlessSteelAppliances, SolidSurfaceCounters
Appliances: Dishwasher, Disposal, Microwave, Range, Refrigerator, WaterPurifier
Lot Info
Lease Considered: ,No,
Lease Assignable: ,No,
Acres: 0.46
Lot Size: 202 x 100 x 205 x 53 x 39
Land Lease: No
Lot Description: Rectangular
Misc
Pool Private: Yes
Pets Allowed: OwnerOnly, Yes
Offer Compensation
Other School Info
Property Info
County: Horry
View: No
Senior Community: No
Stipulation of Sale: None
Property Sub Type Additional: Detached
Property Attached: No
Security Features: SecuritySystem, GatedCommunity, SmokeDetectors
Disclosures: CovenantsRestrictionsDisclosure,SellerDisclosure
Rent Control: No
Construction: Resale
Room Info
Basement: ,No,
Sold Info
Sold Date: 2023-07-12T00:00:00
Sqft Info
Building Sqft: 5300
Living Area Source: Owner
Sqft: 4416
Tax Info
Unit Info
Utilities / Hvac
Heating: Central, Electric, ForcedAir
Cooling: CentralAir
Electric On Property: No
Cooling: Yes
Utilities Available: CableAvailable, ElectricityAvailable, Other, PhoneAvailable, SewerAvailable, UndergroundUtilities, WaterAvailable
Heating: Yes
Water Source: Public
Waterfront / Water
Waterfront: No
Schools
Elem: Myrtle Beach Elementary School
Middle: Myrtle Beach Middle School
High: Myrtle Beach High School
Courtesy of Strand Realty Associates Llc






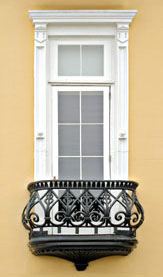
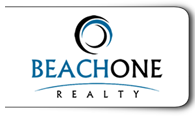
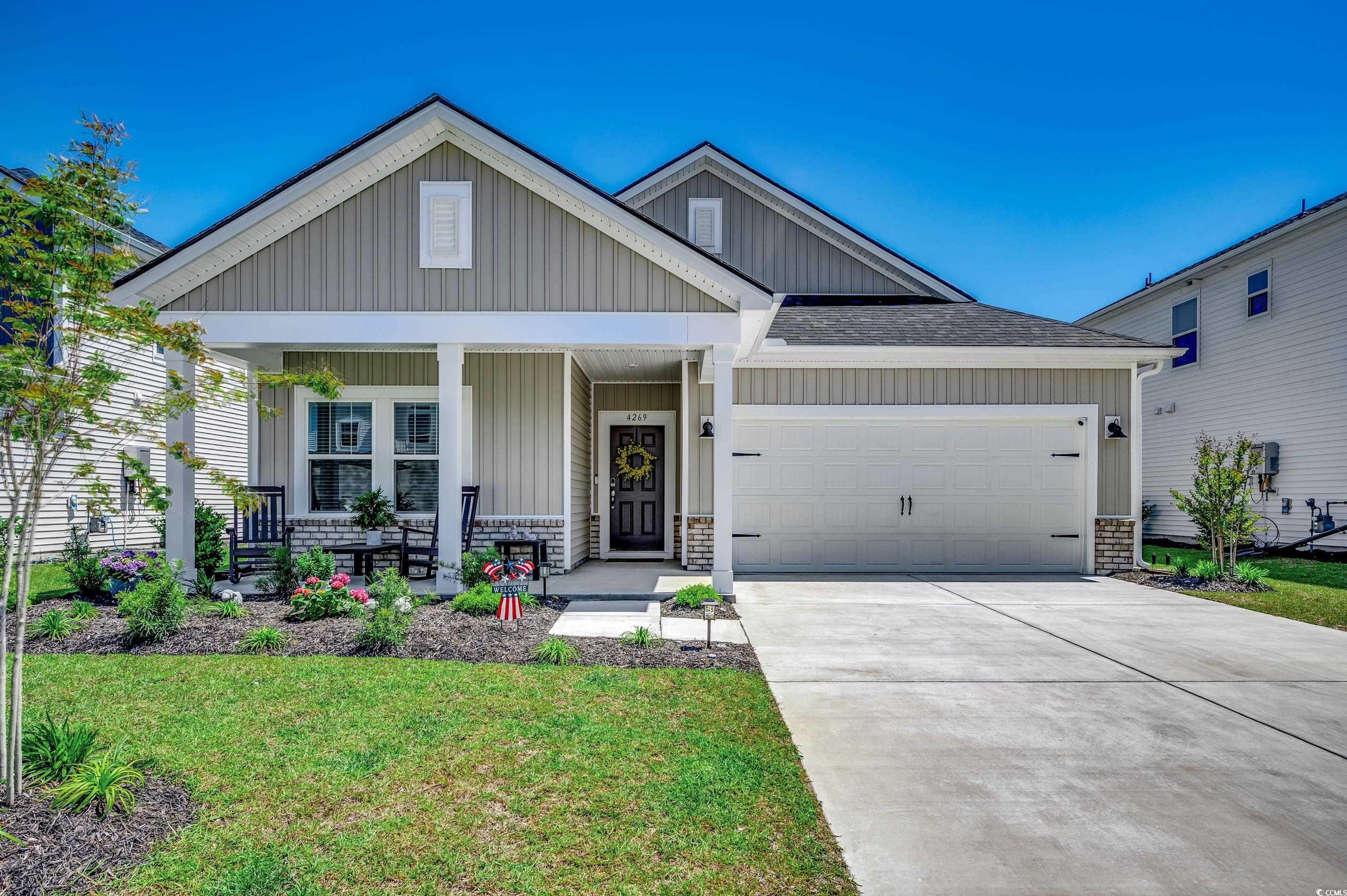
 Recent Posts RSS
Recent Posts RSS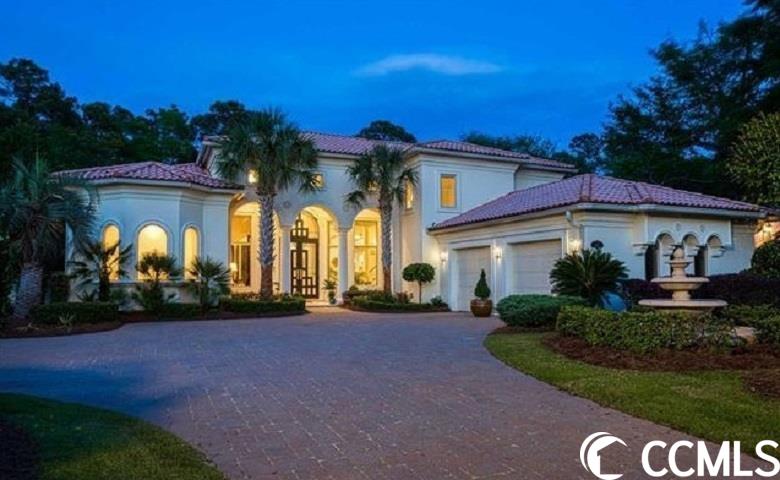
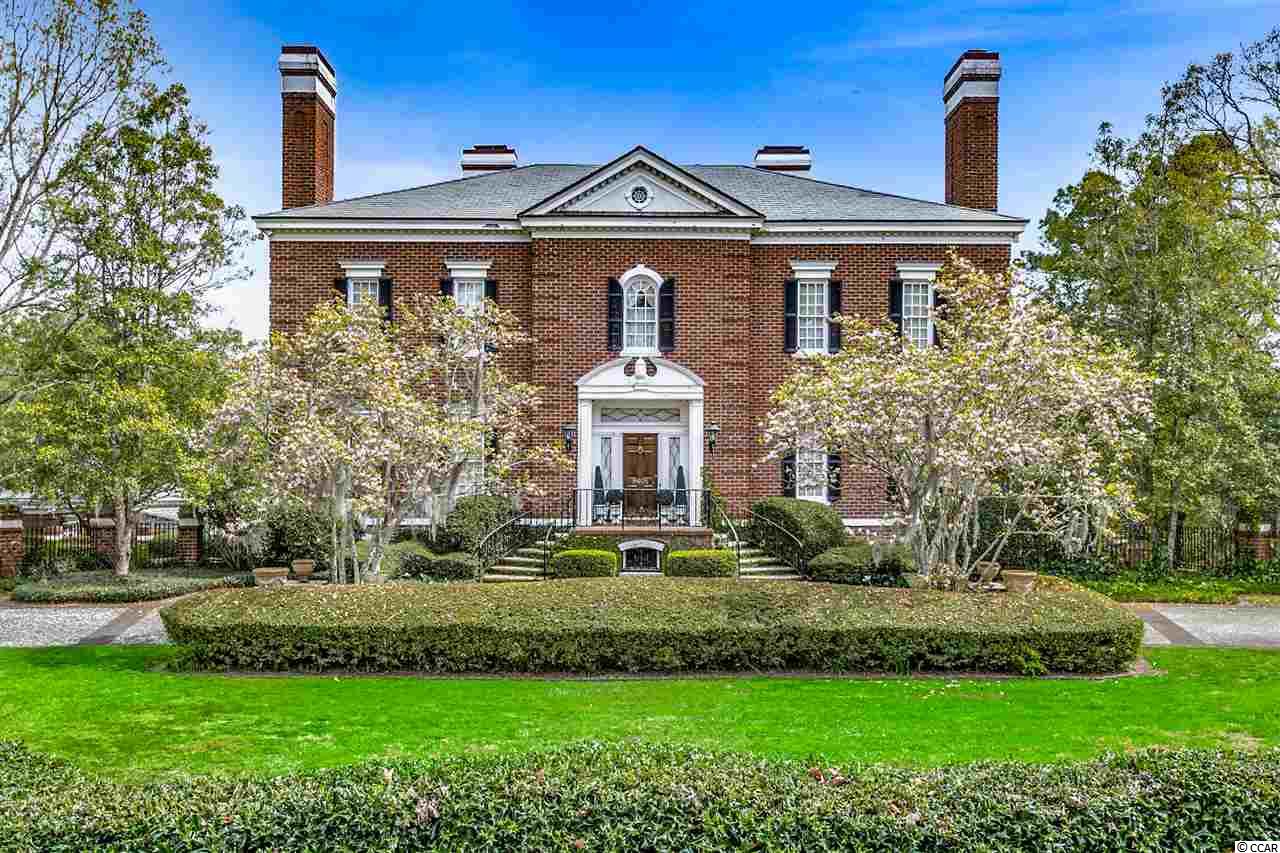
 MLS# 1907418
MLS# 1907418  Provided courtesy of © Copyright 2024 Coastal Carolinas Multiple Listing Service, Inc.®. Information Deemed Reliable but Not Guaranteed. © Copyright 2024 Coastal Carolinas Multiple Listing Service, Inc.® MLS. All rights reserved. Information is provided exclusively for consumers’ personal, non-commercial use,
that it may not be used for any purpose other than to identify prospective properties consumers may be interested in purchasing.
Images related to data from the MLS is the sole property of the MLS and not the responsibility of the owner of this website.
Provided courtesy of © Copyright 2024 Coastal Carolinas Multiple Listing Service, Inc.®. Information Deemed Reliable but Not Guaranteed. © Copyright 2024 Coastal Carolinas Multiple Listing Service, Inc.® MLS. All rights reserved. Information is provided exclusively for consumers’ personal, non-commercial use,
that it may not be used for any purpose other than to identify prospective properties consumers may be interested in purchasing.
Images related to data from the MLS is the sole property of the MLS and not the responsibility of the owner of this website.