Viewing Listing MLS# 2402731
Loris, SC 29569
- 3Beds
- 3Full Baths
- N/AHalf Baths
- 2,036SqFt
- 2008Year Built
- 13.06Acres
- MLS# 2402731
- Residential
- Detached
- Active
- Approx Time on Market2 months, 26 days
- AreaLoris Area--Central Includes City of Loris
- CountyHorry
- SubdivisionNot Within A Subdivision
Overview
Welcome to 364 3 Curve Rd, a stunning 3-bedroom, 3-bathroom home nestled on a sprawling 13.06 acres of land in the charming town of Loris. What sets this property apart is the absence of an HOA, offering you the freedom to enjoy your space without restrictions. Upon entering, you are greeted by the inviting living room with high ceilings, creating an open and airy ambiance that seamlessly flows throughout the home. The kitchen is a chef's delight, boasting stylish stainless steel appliances, a pantry, a convenient breakfast bar, and ample wood cabinet storage for all your culinary needs. The master bedroom is a retreat in itself, featuring a spacious walk-in closet and direct access to the enclosed porch, where you can unwind and enjoy the tranquility of the surroundings. The master bathroom is a spa-like oasis, complete with a double-sink vanity, a walk-in shower, and a relaxing jetted tub. This home offers practicality with a dedicated laundry room and a formal dining room, providing spaces for both functionality and entertaining. The front porch invites you to take in the picturesque view of the dual pond front yard, creating a serene backdrop for your everyday life. The enclosed back porch is a versatile space, perfect for entertaining guests or simply relishing the panoramic views of the expansive land. The property comes complete with a detached two-car garage that complements the attached two-car garage, ensuring ample space for your vehicles. For additional storage or workspace, there are two additional buildings at the back of the property, allowing you the flexibility to tailor them to your specific needs. The vast expanse of land surrounding the home is a blank canvas, ready for your imagination to transform it into the perfect outdoor oasis. Conveniently located off of 701, this residence offers a short drive to Historic Downtown Conway, The Conway Riverwalk, as well as excellent shopping, dining, and entertainment options. Embrace the opportunity to make 364 3 Curve Rd your own piece of paradise, where the charm of the home and the allure of the land come together to create a truly exceptional living experience. Book your showing today!
Agriculture / Farm
Grazing Permits Blm: ,No,
Horse: No
Grazing Permits Forest Service: ,No,
Other Structures: SecondGarage
Grazing Permits Private: ,No,
Irrigation Water Rights: ,No,
Farm Credit Service Incl: ,No,
Crops Included: ,No,
Association Fees / Info
Hoa Frequency: Monthly
Hoa: No
Bathroom Info
Total Baths: 3.00
Fullbaths: 3
Bedroom Info
Beds: 3
Building Info
New Construction: No
Levels: One
Year Built: 2008
Mobile Home Remains: ,No,
Zoning: RES
Style: Traditional
Construction Materials: VinylSiding
Buyer Compensation
Exterior Features
Spa: No
Patio and Porch Features: FrontPorch
Foundation: Slab
Exterior Features: Storage
Financial
Lease Renewal Option: ,No,
Garage / Parking
Parking Capacity: 10
Garage: Yes
Carport: No
Parking Type: Attached, Garage, TwoCarGarage
Open Parking: No
Attached Garage: Yes
Garage Spaces: 2
Green / Env Info
Interior Features
Floor Cover: Carpet, Laminate
Fireplace: No
Laundry Features: WasherHookup
Furnished: Unfurnished
Interior Features: BreakfastBar, StainlessSteelAppliances
Appliances: Dishwasher, Range, RangeHood
Lot Info
Lease Considered: ,No,
Lease Assignable: ,No,
Acres: 13.06
Land Lease: No
Lot Description: Acreage
Misc
Pool Private: No
Offer Compensation
Other School Info
Property Info
County: Horry
View: No
Senior Community: No
Stipulation of Sale: None
Property Sub Type Additional: Detached
Property Attached: No
Security Features: SmokeDetectors
Rent Control: No
Construction: Resale
Room Info
Basement: ,No,
Sold Info
Sqft Info
Building Sqft: 4000
Living Area Source: Estimated
Sqft: 2036
Tax Info
Unit Info
Utilities / Hvac
Heating: Central, Electric
Cooling: CentralAir
Electric On Property: No
Cooling: Yes
Utilities Available: CableAvailable, ElectricityAvailable
Heating: Yes
Waterfront / Water
Waterfront: No
Directions
Head northwest on Waccamaw Blvd Turn left onto Dick Scobee Dr Slight right onto the ramp to SC-31 N Keep right at the fork, follow signs for N. Myrtle Beach/SC-31 N/SC-9 N and merge onto SC-31 N Take the exit onto SC-22 W Take the SC-905 S exit toward Conway Turn right onto SC-905 S Turn right onto SC-66 N Turn left onto Hwy 139/State Rd S-26-139 Turn right onto Cane Branch Rd Merge onto SC-19 W Turn left onto US-701 Hwy S Turn right onto 3 Curve Rd Turn rightCourtesy of Sloan Realty Group - Fax Phone: 843-213-1346






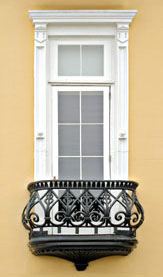
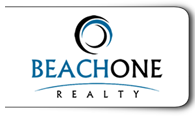
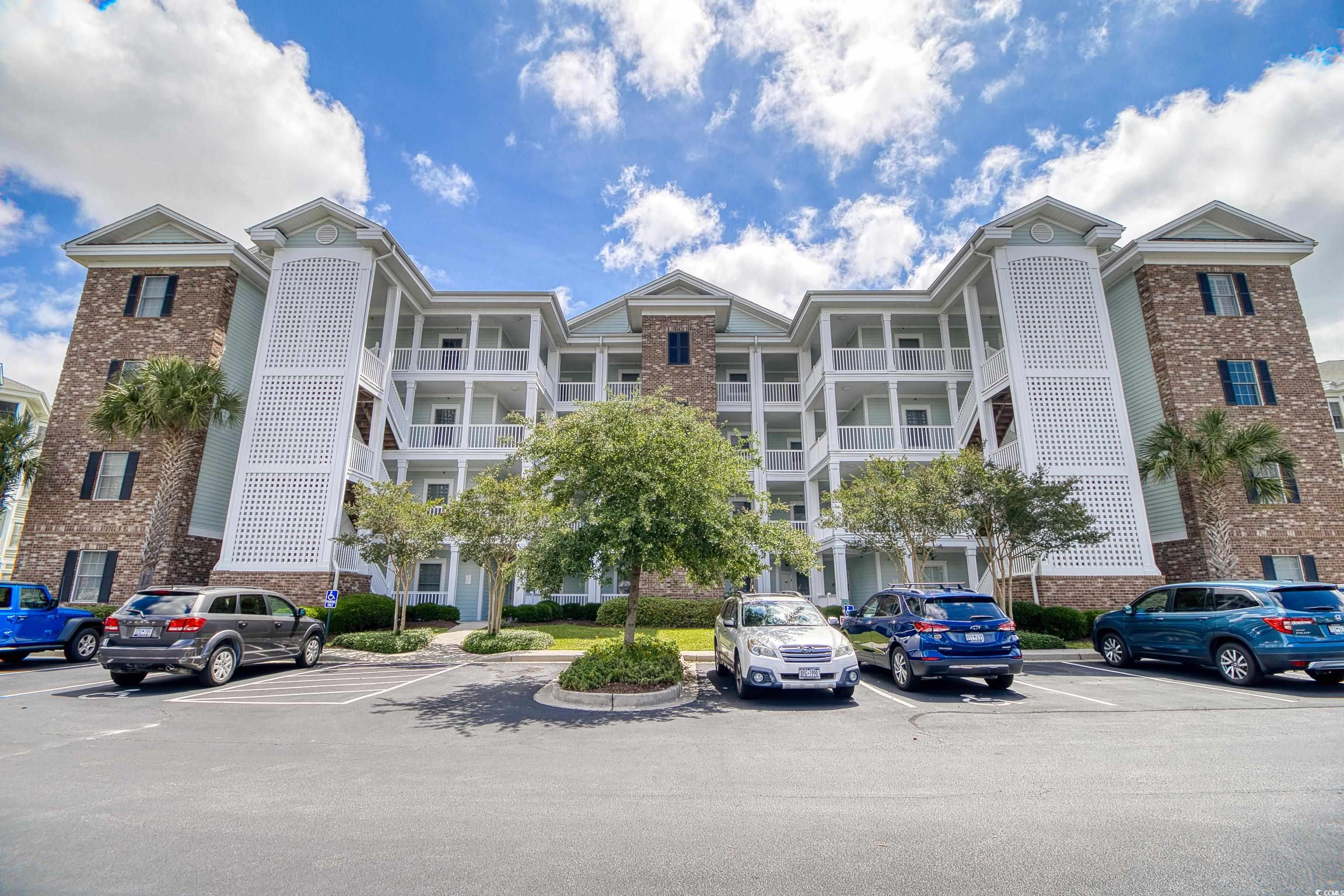
 Recent Posts RSS
Recent Posts RSS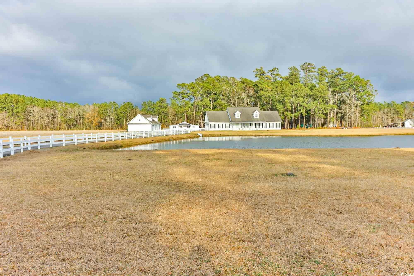
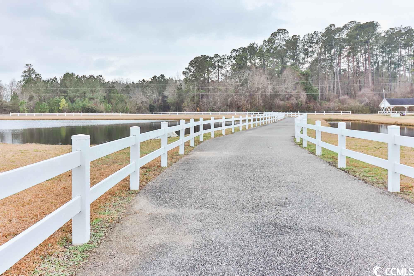
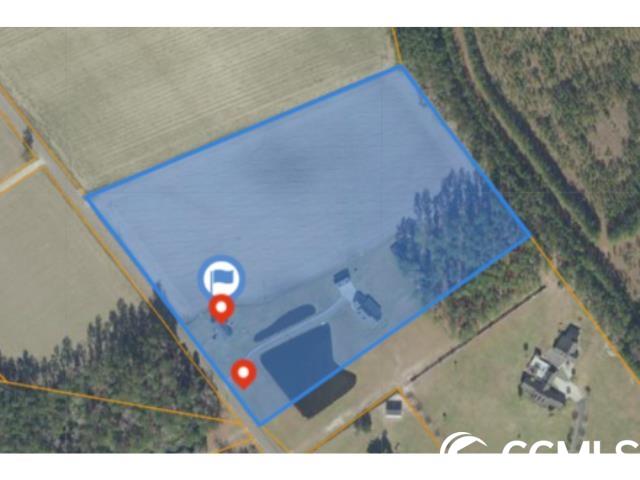
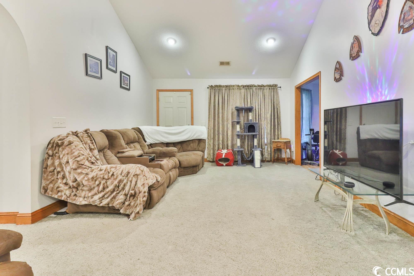
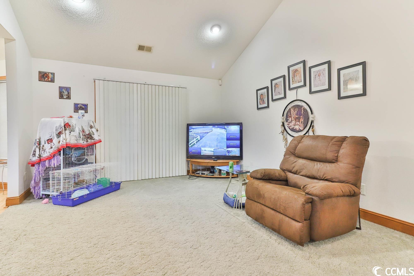
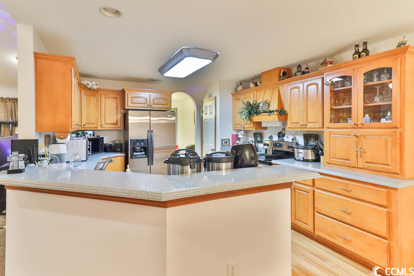
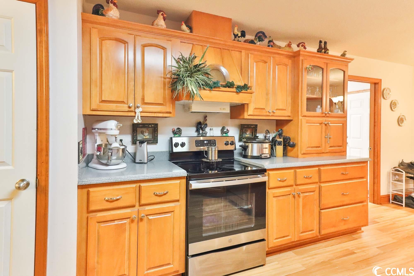
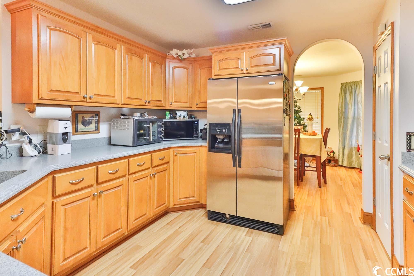
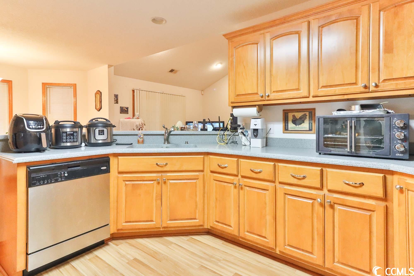

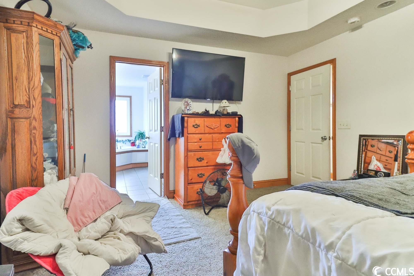

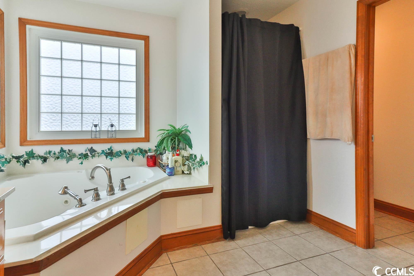
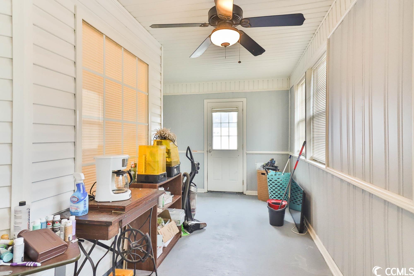
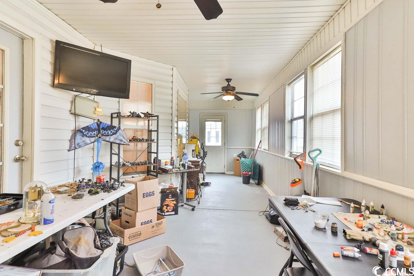
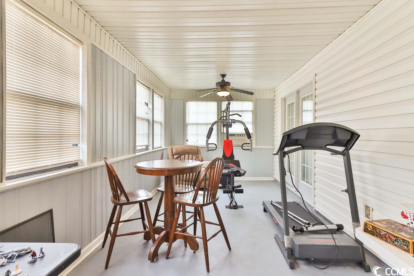
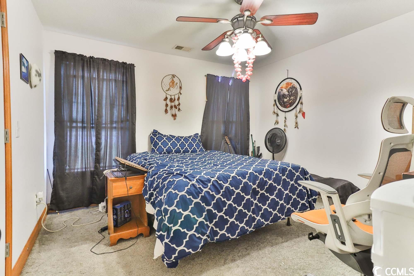
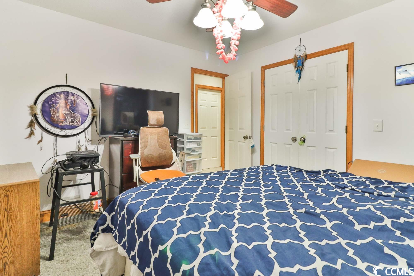


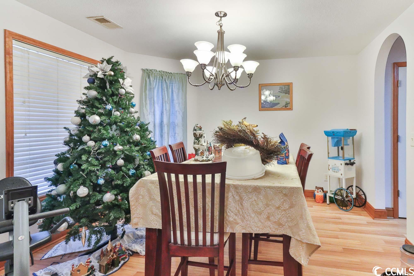

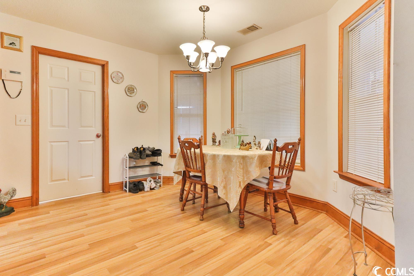
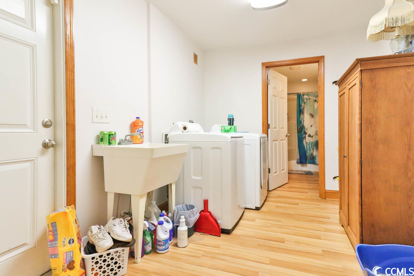

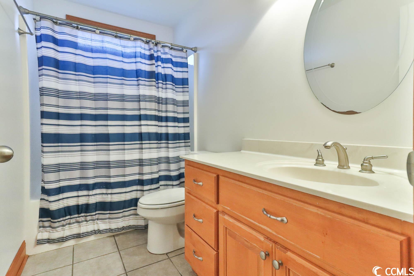
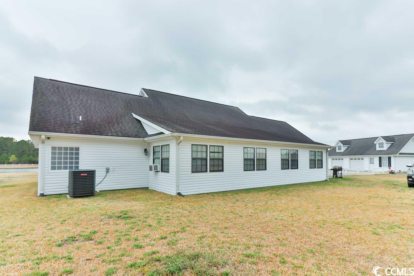
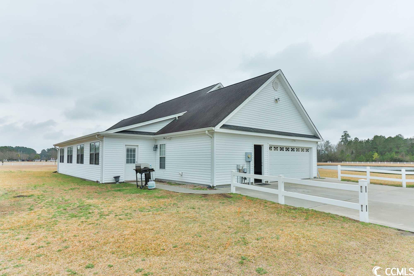
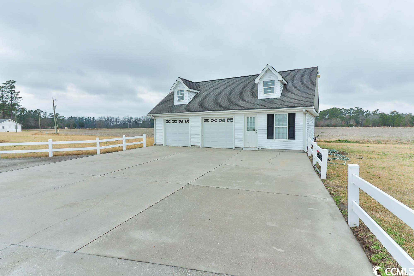
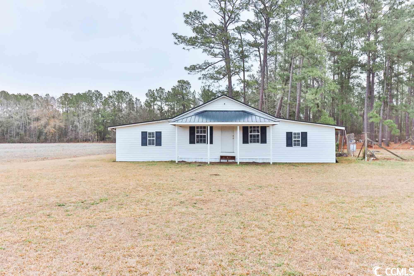
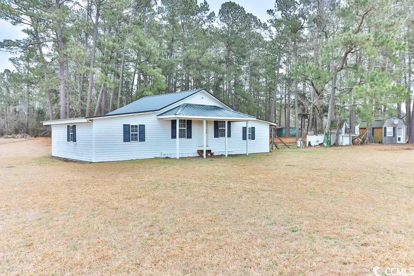
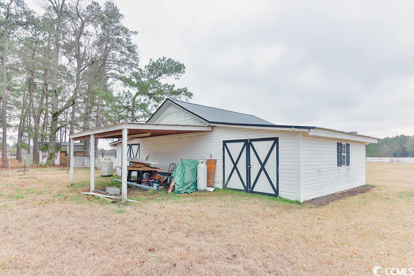
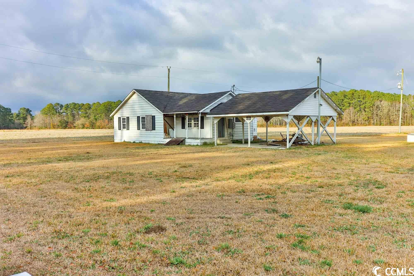
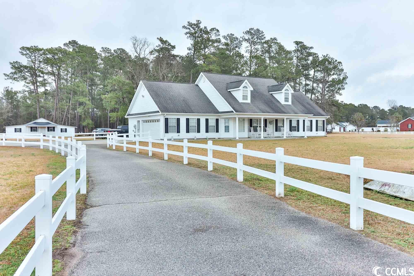
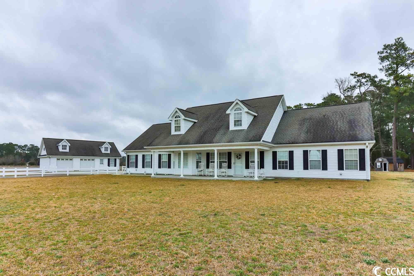
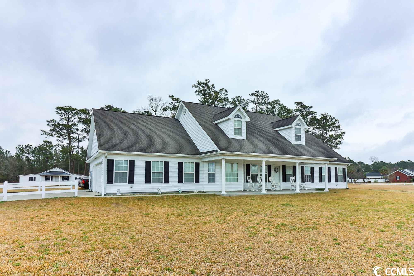
 Provided courtesy of © Copyright 2024 Coastal Carolinas Multiple Listing Service, Inc.®. Information Deemed Reliable but Not Guaranteed. © Copyright 2024 Coastal Carolinas Multiple Listing Service, Inc.® MLS. All rights reserved. Information is provided exclusively for consumers’ personal, non-commercial use,
that it may not be used for any purpose other than to identify prospective properties consumers may be interested in purchasing.
Images related to data from the MLS is the sole property of the MLS and not the responsibility of the owner of this website.
Provided courtesy of © Copyright 2024 Coastal Carolinas Multiple Listing Service, Inc.®. Information Deemed Reliable but Not Guaranteed. © Copyright 2024 Coastal Carolinas Multiple Listing Service, Inc.® MLS. All rights reserved. Information is provided exclusively for consumers’ personal, non-commercial use,
that it may not be used for any purpose other than to identify prospective properties consumers may be interested in purchasing.
Images related to data from the MLS is the sole property of the MLS and not the responsibility of the owner of this website.